We form first impressions in as little as 100 milliseconds – and in healthcare settings, where patients often feel anxious or vulnerable, those snap judgments matter more than ever. These impressions aren’t just about staff; they’re shaped just as powerfully by the environment itself – from the reception desk to the waiting room and every detail in between.
The design, layout, lighting, colours, and even the acoustics of a healthcare space all send subtle but powerful messages. Patients instinctively notice whether a space feels clean, calm, professional, and welcoming – or cold, chaotic, and clinical.
So why does interior design play such a key role in establishing patient trust? And how can design choices – when done right – support more positive, confident, and connected healthcare experiences?
“People ignore design that ignores people.”
— Frank Chimero
Looking to redesign your healthcare space?
At HE Interiors, we understand the profound impact that thoughtful interior design has on patient trust. Our experienced design team specialises in delivering tailored interior fit-out solutions that not only meet functional requirements but also foster confidence and ease from the very first glance, especially in sensitive environments like medical and clinical spaces.
The Psychology of First Impressions in Healthcare
First impressions are deeply rooted in human psychology. In healthcare settings, where emotions often run high, these initial judgments carry even greater weight.
Patients may arrive feeling uncertain, anxious, or unwell, and their first instinct is to assess whether the space – and the people within it – feel trustworthy.
These snap judgments aren’t just fleeting emotions; they can have real, lasting impact on care.
Research supports this connection between early impressions and long-term outcomes. A study published in the Journal of Health Communication found that perceived service quality and positive perceptions of the healthcare environment are directly correlated with higher levels of patient trust, satisfaction, and even treatment adherence.
In short, design doesn’t just shape a space – it shapes patient outcomes.
“Interior design is a business of trust.”
– V STARR Design Practice (Venus Williams)
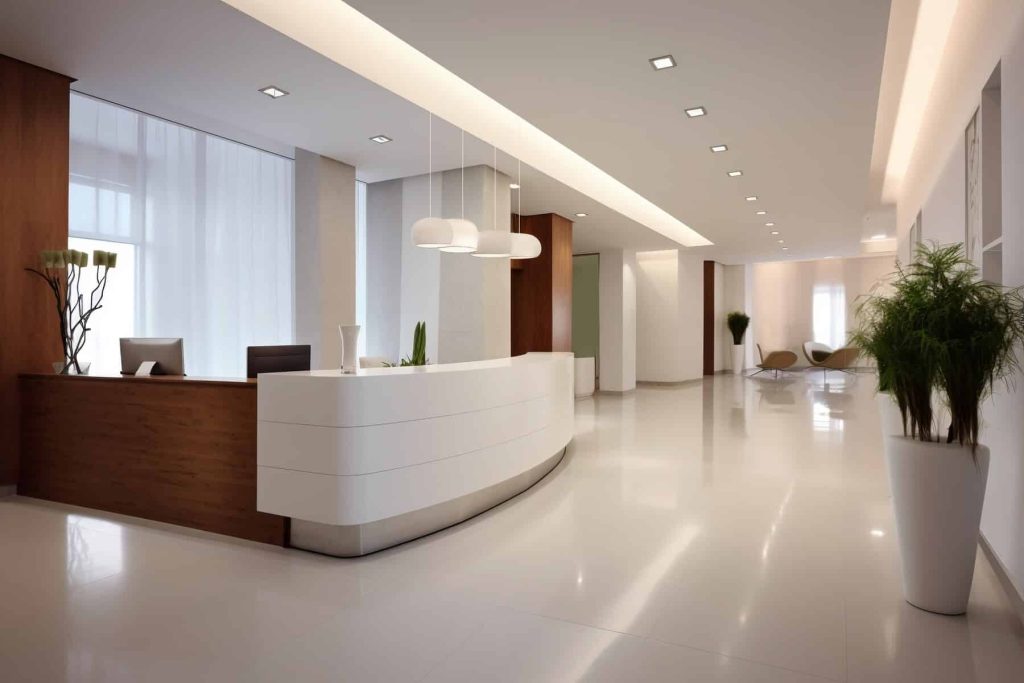
So What Builds This Trust?
Trust in healthcare begins the moment a patient steps into the facility. From the reception area to the waiting room, every design element communicates messages about professionalism, safety, and compassion.
Patients subconsciously interpret various environmental cues:
- A pristine, clean environment says volumes. It speaks to professionalism, attention to detail, and care.
- The quality of light and atmosphere shape the emotional climate of a space.
- Carefully chosen colours and tone can ease tension and cultivate a sense of balance and wellbeing.
- Intuitive and thoughtful spatial design and layout can ease stress before it begins.
Each of these design principles contributes to that all-important first impression, laying the groundwork for trust before a word is even spoken.
How can we, as designers, take these factors and turn them into powerful tools for improving patient experience?
Designing for Trust
At HE Interiors, this is exactly where we thrive. Through a careful balance of evidence-based design principles and hands-on experience in medical fit-out projects, we create healthcare environments that go far beyond functionality. Our spaces are designed to heal, to soothe, and to instil trust — long before a patient speaks to a doctor.
We believe that every healthcare space should reassure and uplift. That’s why our approach to interior fit-outs focuses on thoughtful details that quietly influence how patients feel the moment they step inside.
Core design elements we prioritise
Welcoming Reception Areas
The reception area is often a patient’s first point of contact, and first impressions count. We design with soft furnishings, natural textures, and clear signage to create a space that feels calm and intuitive, helping to reduce anxiety right from the start.
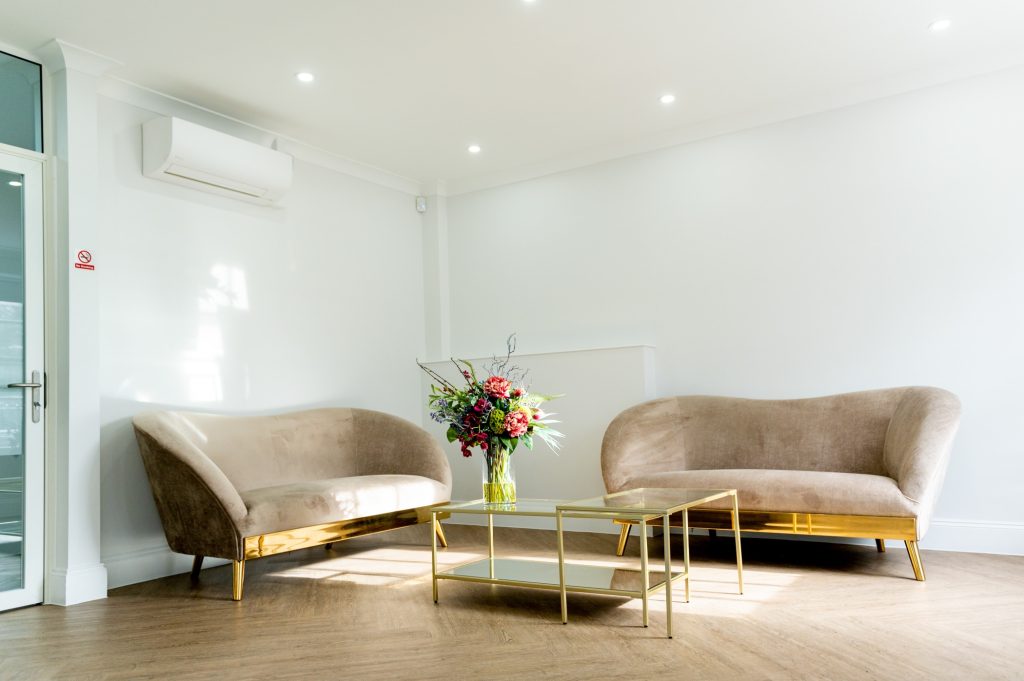
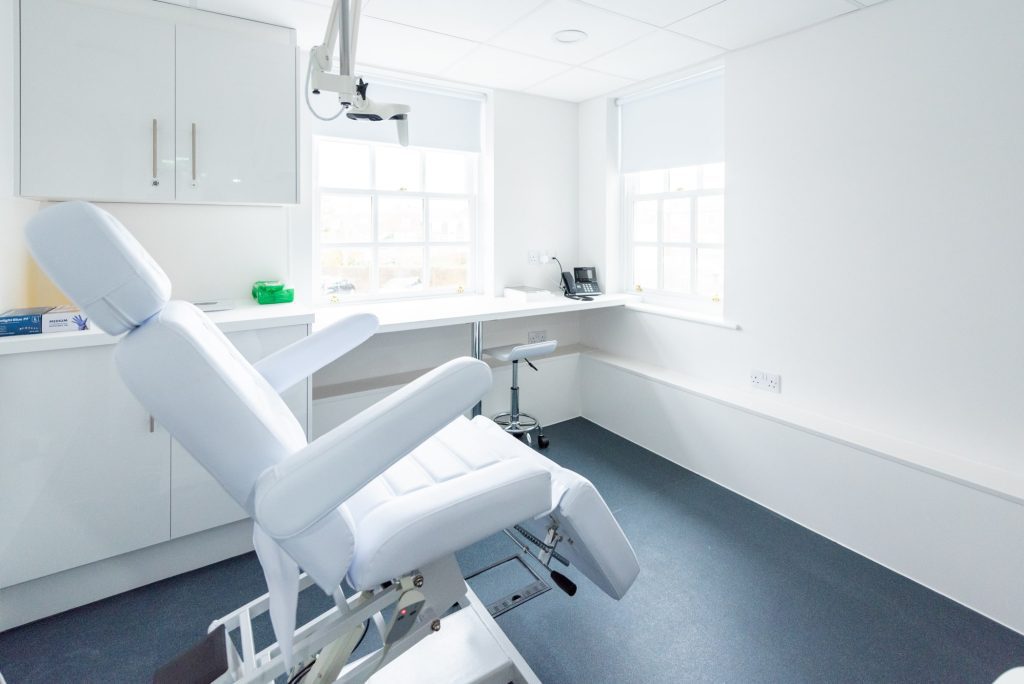
Natural Lighting
Access to daylight does more than brighten a room – it can improve mood, lower stress, and support healing. We incorporate natural light wherever possible, using reflective surfaces and open layouts to enhance both the ambience and the patient experience.
Calming Colour Palettes
Colours subtly influence how we feel. We carefully select tones known to promote relaxation and emotional balance, from soft blues and sage greens to warm, neutral accents that communicate professionalism and care.
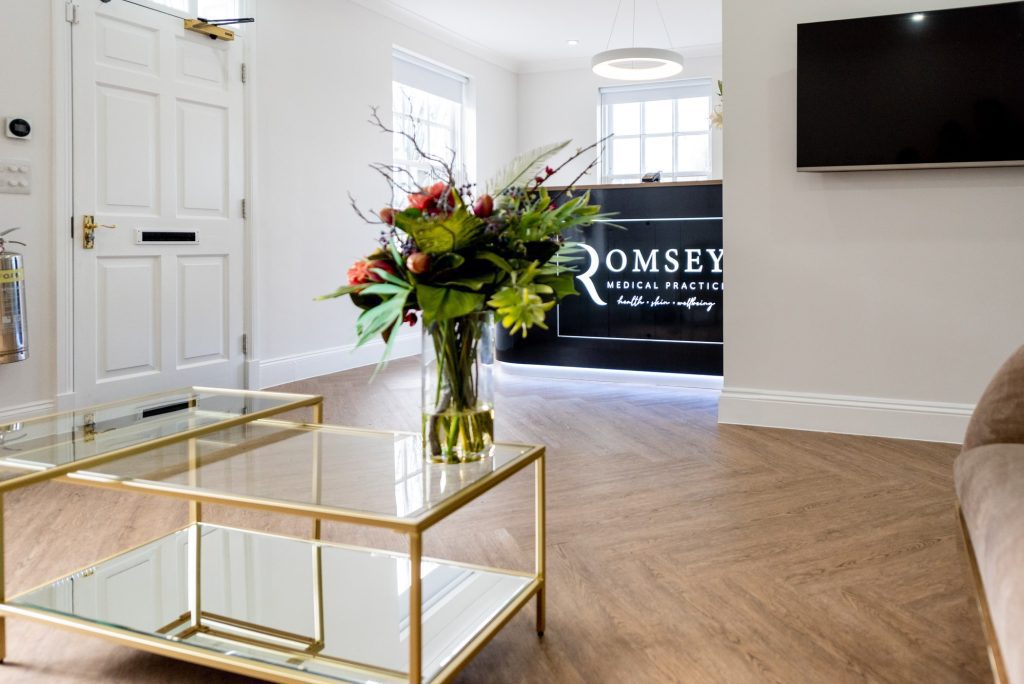
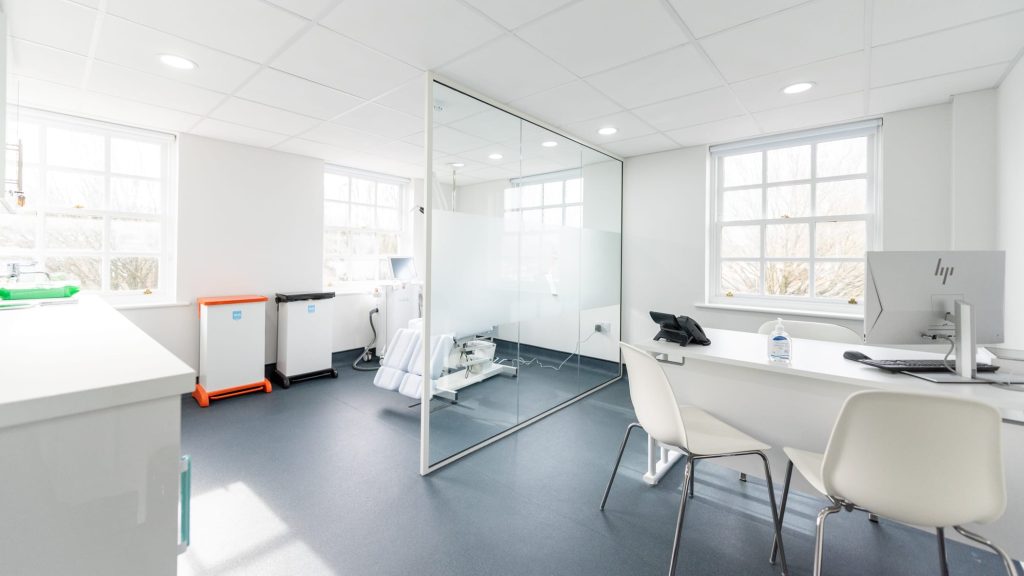
Thoughtful Layouts
When patients can easily find their way, anxiety decreases. A logical, uncluttered layout supports emotional wellbeing by providing clarity, structure, and a sense of control — all of which are vital in unfamiliar medical settings.
Transforming a Clinic’s First Impression
These examples of our approach in action is from our work with Romsey Medical Practice.
Tasked with transforming a newly acquired building into a CQC-compliant, three-storey practice, our team delivered a full interior fit-out with a clear focus: to create a warm, high-quality environment that supports both clinical care and patient trust.
Our Collaborative Design Approach
We believe that truly effective healthcare spaces are born from collaboration. Every project begins with listening – to your vision, your challenges, and the unique needs of the people who use your space every day. We understand that great design isn’t just about finishes and furniture — it’s about purpose.
When design is rooted in this deeper understanding, creating environments that foster trust, comfort, and wellbeing becomes second nature. Our process naturally considers the human experience at every level, including areas like:
Designing for Diverse Patient Needs
Not all patients experience a space in the same way, and that’s exactly why inclusivity is central to our process.
Whether it’s designing sensory-friendly environments for neurodivergent patients, creating accessible features for elderly visitors, or incorporating playful touches to put children at ease, we build with empathy at every level.
The result? Spaces that feel considered, accommodating, and truly human.
Adapting Design to Your Operational Reality
We also understand the practical realities of running a busy healthcare facility. Our team is experienced in delivering high-quality fit-outs with minimal disruption, working around tight timelines and ensuring your operations continue as smoothly as possible.
From initial concept to handover, we remain flexible, responsive, and focused on the details that matter – so you can focus on delivering care.
For a deeper look into how we deliver this, take a look at our clinic fit-out timeline and process.
Ready to Reimagine Your Healthcare Space?
A healthcare environment speaks volumes before a clinician ever says a word. And if it’s saying the right things – professionalism, care, safety, empathy – then trust has a head start.
HE Interiors specialise in medical interior design that goes above and beyond regulatory standards to truly enhance patient experience. Whether you’re planning a new facility or looking to refurbish an existing one, our tailored interior fit-out services are designed to help you build trust from the moment your patients walk in.
Contact our team today to start the conversation.




