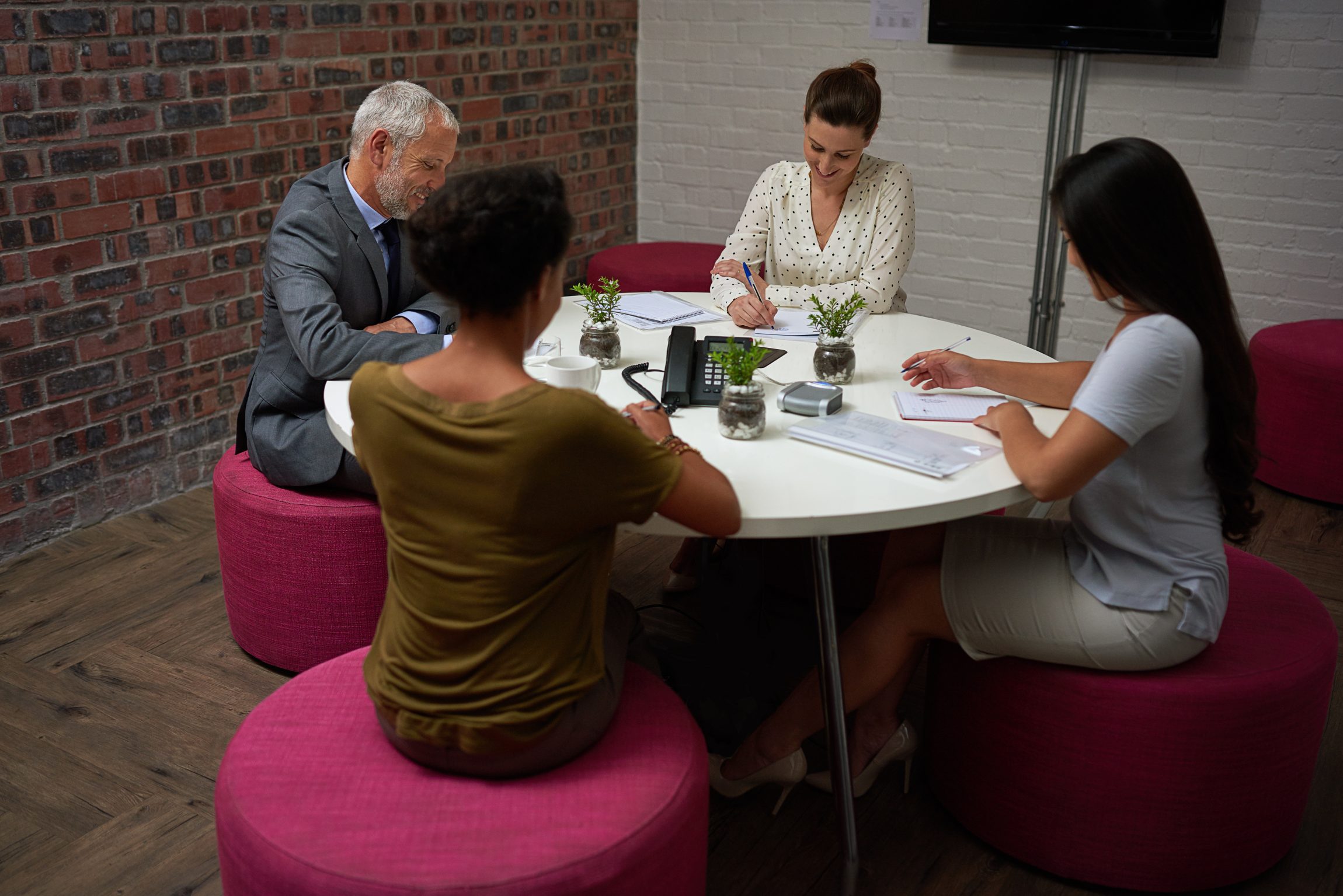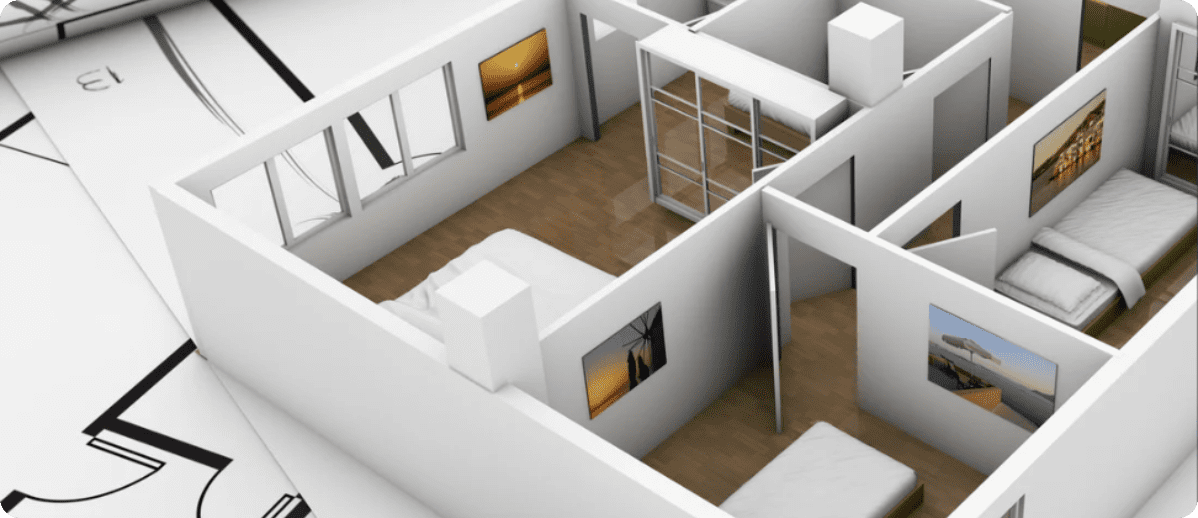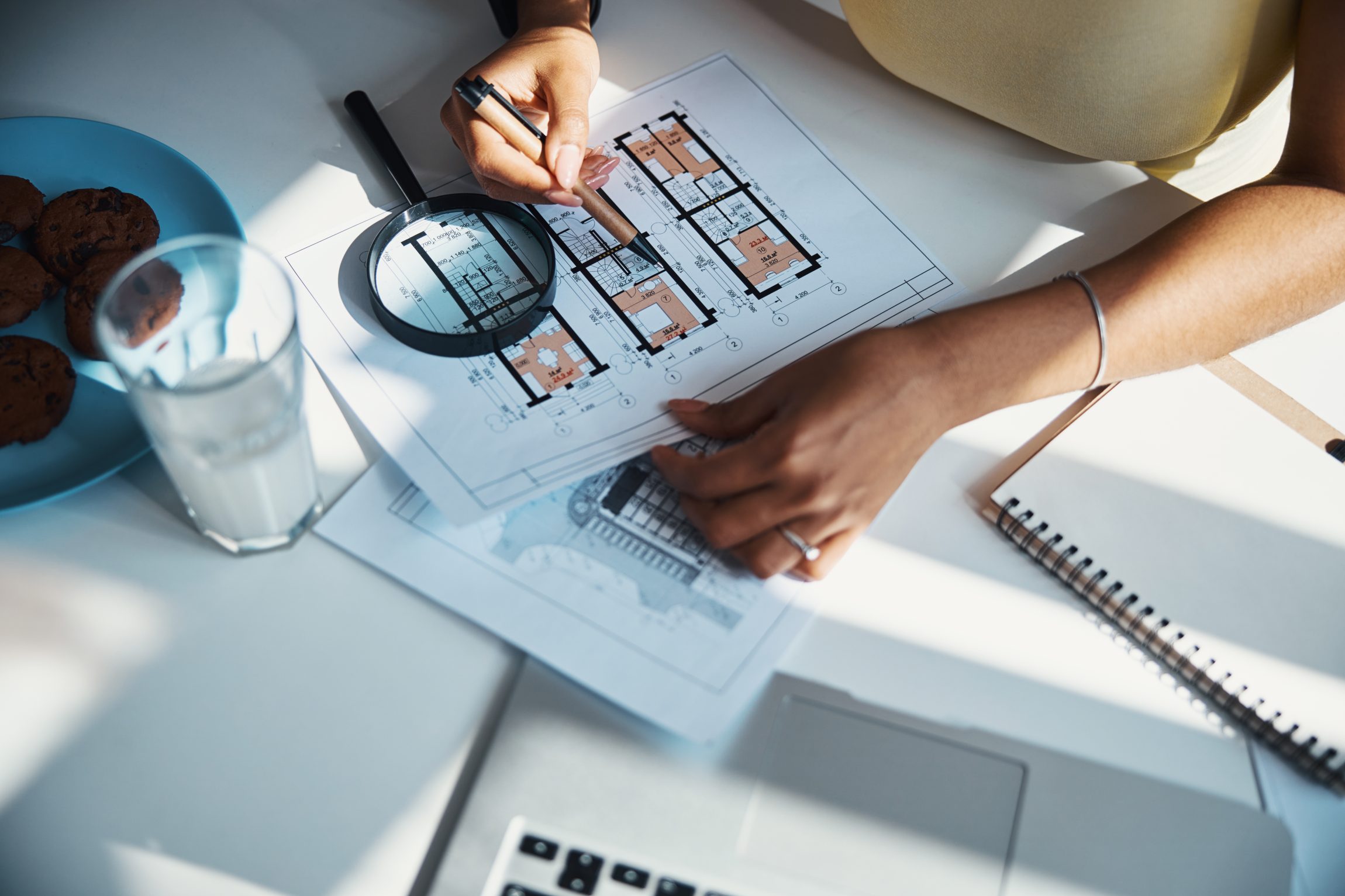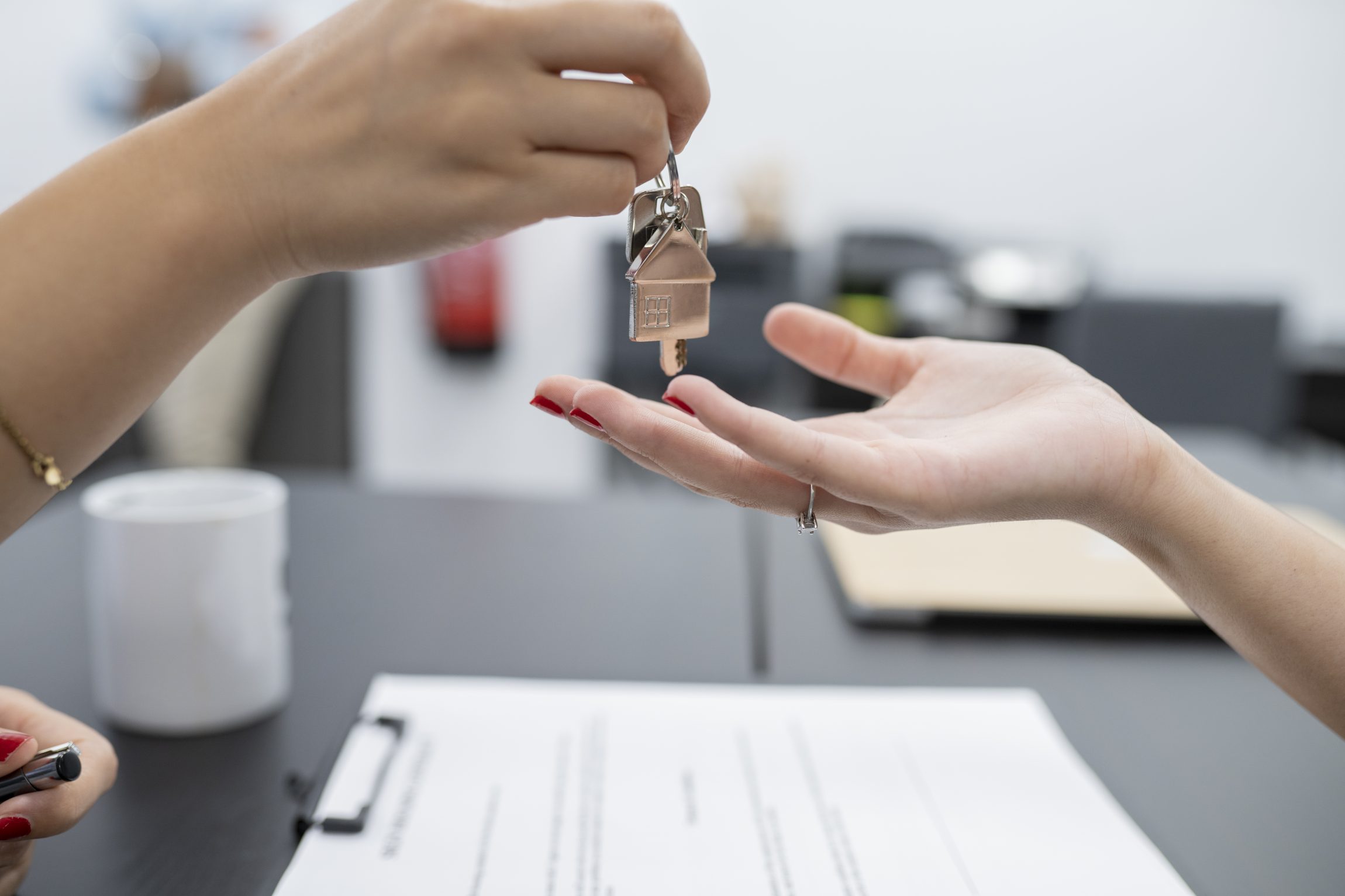HE Interiors – Services
Designing Your Perfect Site
At HE Interiors, we believe great design is more than how a space looks—it’s how it works for you, your team, and your clients or patients. Whether you’re launching a private medical clinic, an aesthetics practice, a veterinary hospital, or a commercial space, our design team works closely with you to create an environment that’s beautiful, functional, and built for success.
A Collaborative Approach
We don’t impose ideas—we develop them with you. Our process is highly collaborative, ensuring your vision is at the heart of every decision. From our first conversation to the final sign-off, you’ll work directly with our experienced designers to shape a space that reflects your brand, meets all regulations, and supports your business goals.
HE Interiors
Our Design Process
At HE Interiors, we believe great design is more than how a space looks—it’s how it works for you, your team, and your clients or patients. Whether you’re launching a private medical clinic, an aesthetics practice, a veterinary hospital, or a commercial space, our design team works closely with you to create an environment that’s beautiful, functional, and built for success.

1. Discovery & Consultation
We start by understanding your business, your services, and the experience you want to create for your clients or patients. We explore your goals, operational needs, and budget to form a clear design brief.

2. Site Analysis
If you already have a property, we assess its potential. If not, we can assist in finding a suitable site and advise on how the design will work within its constraints and opportunities.

3. Concept Development
We bring your vision to life with initial layouts, mood boards, and design concepts—balancing aesthetics with practical considerations like patient flow, accessibility, and CQC compliance.

4. Detailed Design & Specification
Once the concept is agreed, we produce detailed drawings, choose materials, and specify furniture, fixtures, and equipment. We work with trusted suppliers, including Brandon Medical, to ensure quality and compliance.

5. Budget Alignment
We refine the design in line with your budget, working closely with finance partners such as Bluestone to make your vision achievable without compromising on quality.

6. Handover to Fit-Out
Our design team works hand-in-hand with our fit-out specialists to ensure every detail is delivered exactly as planned, from the first wall built to the final piece of furniture installed.
Why Clients Choose
HE Interiors
Industry Expertise – Over 30 years in interiors with a special focus on medical, aesthetics, and veterinary spaces.
Compliance Focus – Designs that meet industry regulations without sacrificing style.
Personal Service – Direct access to your designers throughout the process.
Seamless Delivery – Design and fit-out under one roof for a smooth, coordinated experience.





















