Designing and delivering safe, compliant hospital environments.
Built for healthcare. Designed for CQC. Delivered without compromise.
Whether you’re refurbishing a ward, creating an outpatient facility, or building specialist clinical environments, we design and fit spaces that meet the highest standards of hygiene, compliance and care.
WHAT HE INTERIORS CAN DO
We provide hospital-grade design and delivery services for clinical spaces where CQC standards, hygiene control, and operational performance matter.
With 30+ years of experience, we understand the detail that matters to facilities managers and the pressure of working in live clinical environments.
Our hospital fitout service includes:

Bespoke design of clinical, surgical, recovery and support spaces
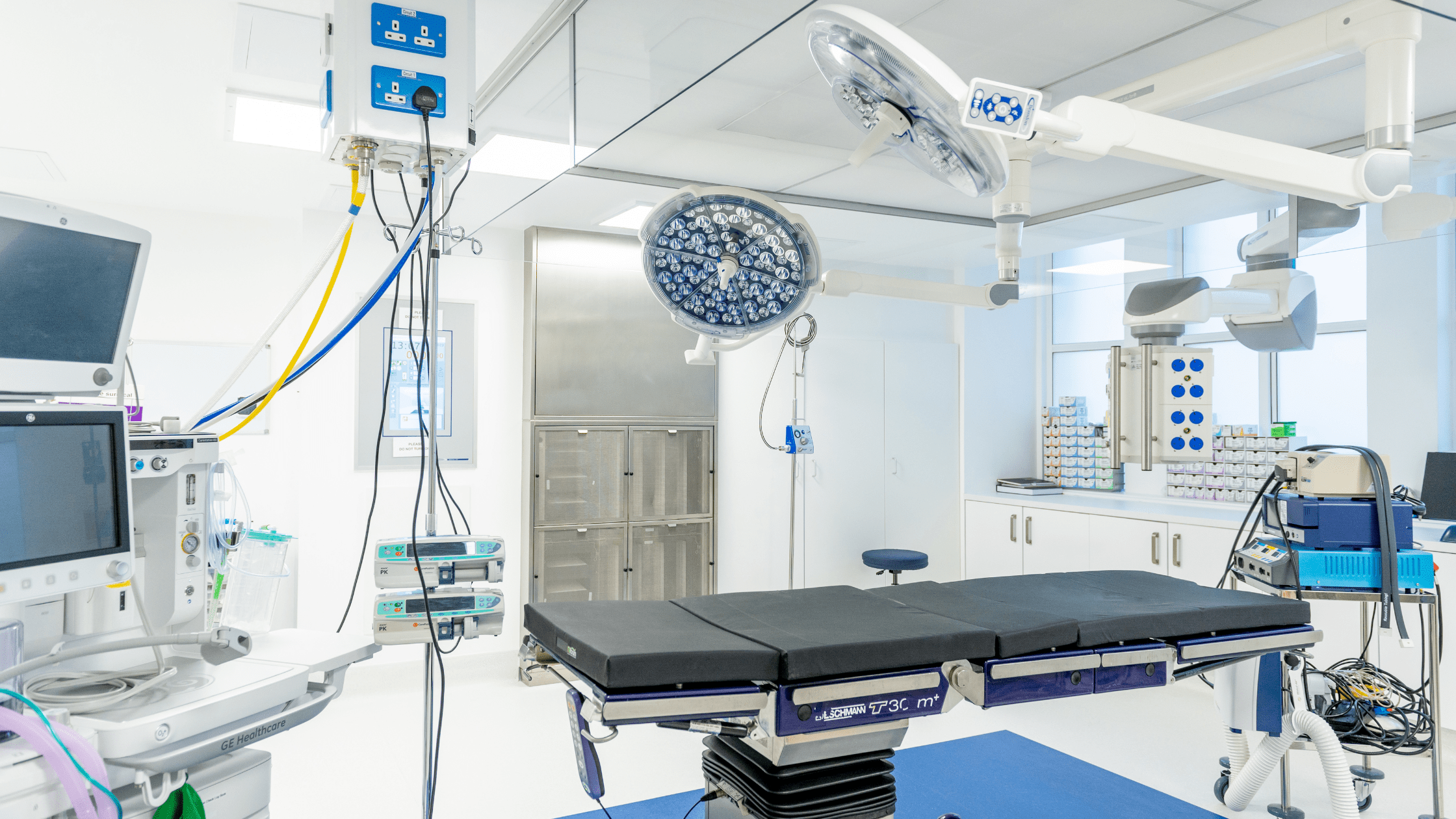
Compliance-led planning in line with CQC and infection control protocols
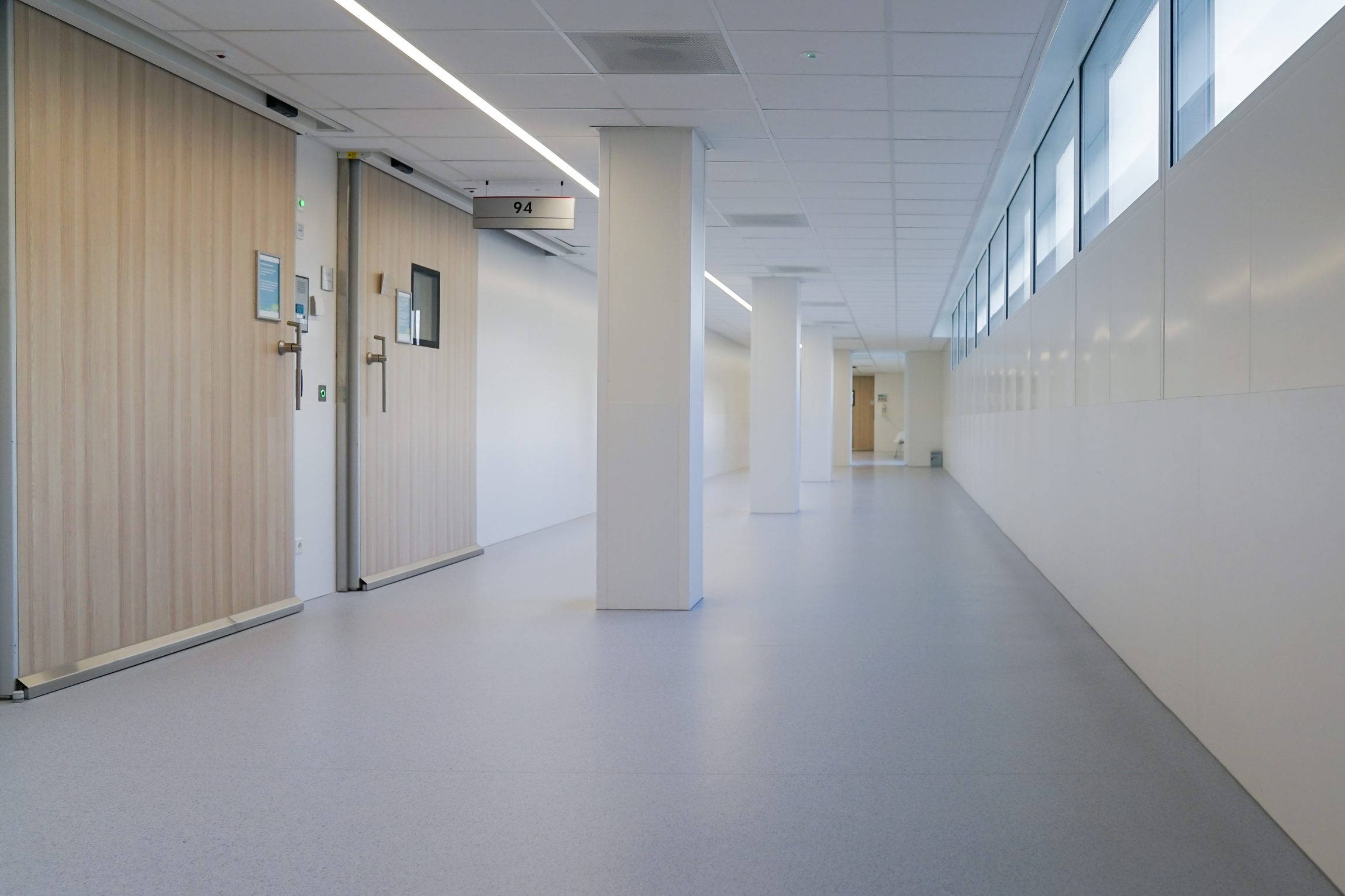
Specification of clinical-grade flooring, capped and coved skirting, and wipe-clean finishes

Airflow planning for correct air changes and pressure zones
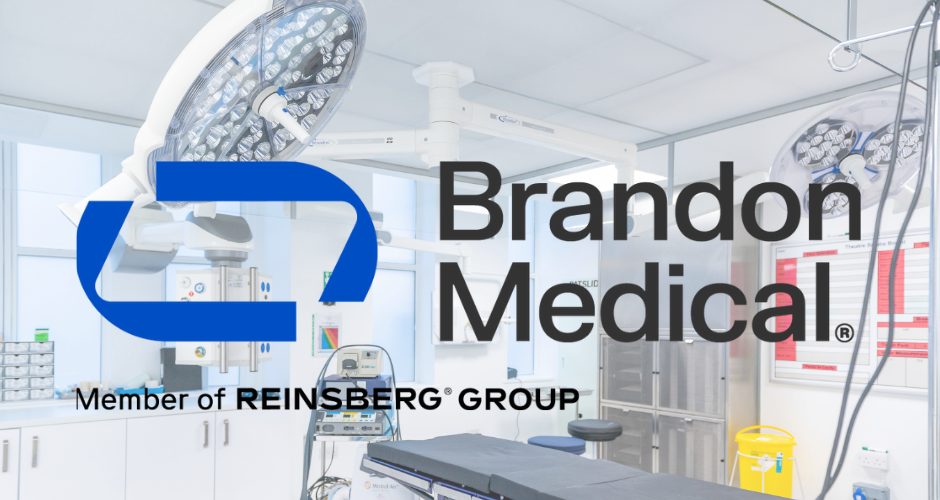
Assistance sourcing medical furnishings, including hospital beds and storage
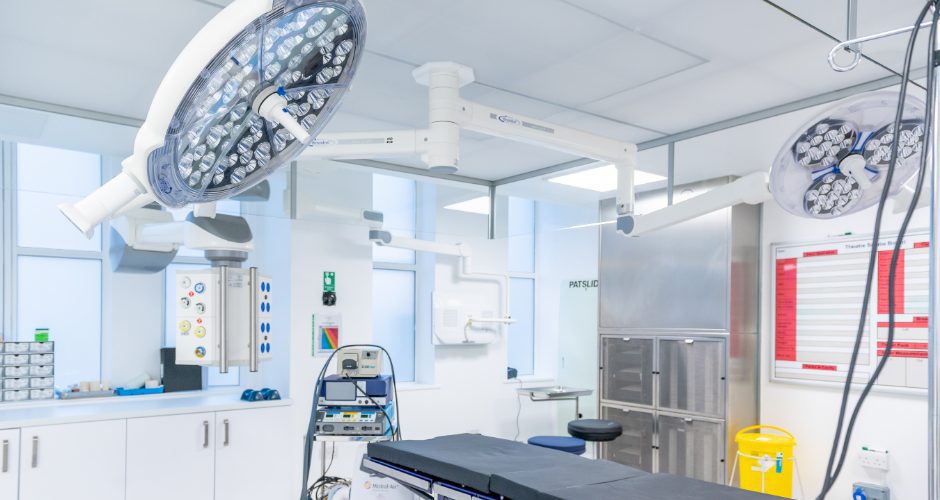
Integration of lighting and medical AV systems through our partner, Brandon Medical

Smart scheduling to minimise disruption and downtime

BuilderTrend tracking system for complete visibility and control
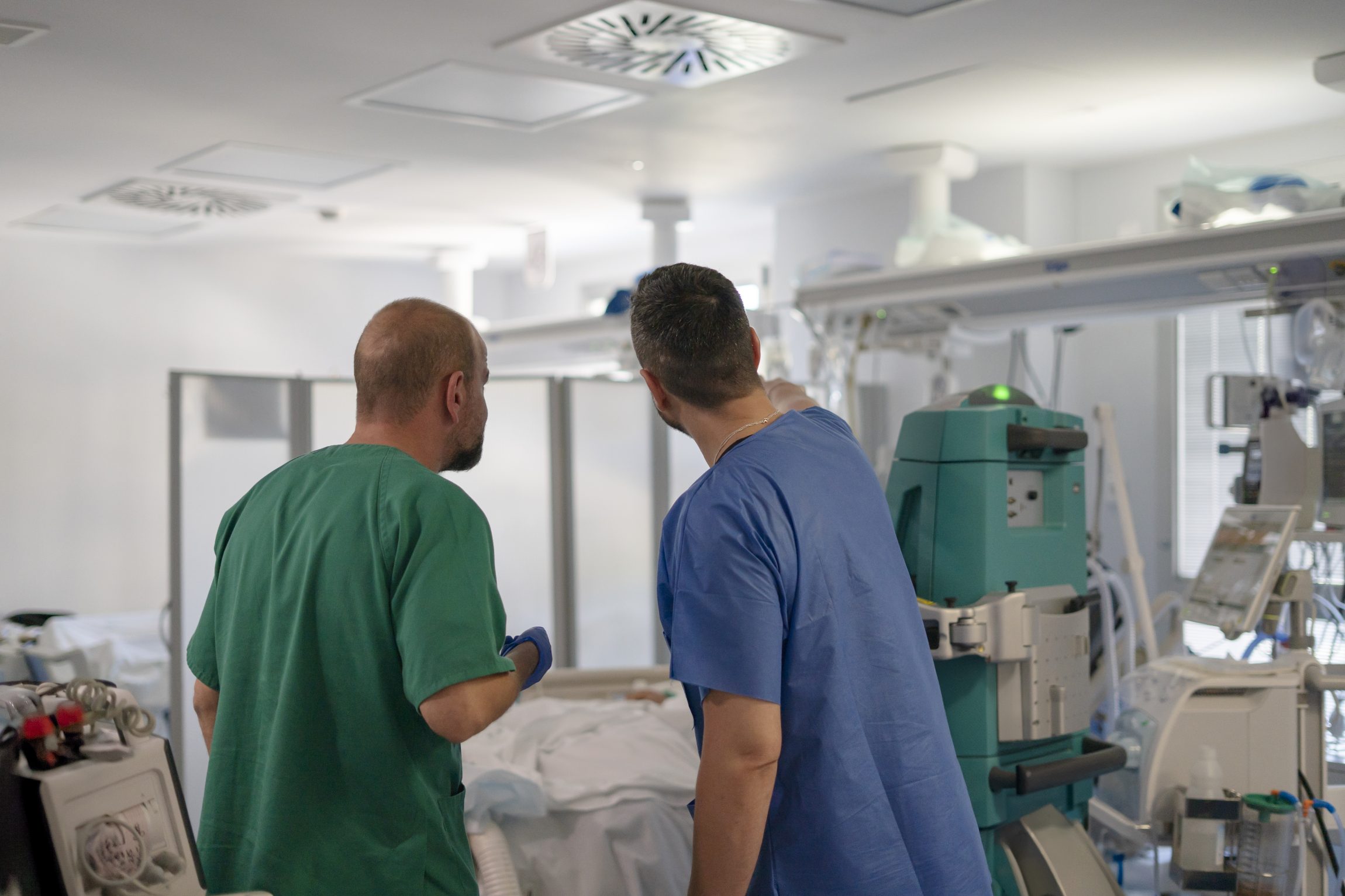
National delivery with phased work if needed for operational hospitals

Flexible funding options to support capital projects
Who We Help:
NHS and private hospitals
Specialist treatment centres
Day surgery units and minor ops clinics
Why Facilities Managers Choose HE Interiors
CQC-ready from the start. Every design decision is driven by compliance.
Built for hygiene. We specify high-performing finishes and details you won’t need to redo.
Live environment expertise. We know how to phase work without disrupting care.
Daily progress updates. BuilderTrend keeps you informed and in control.
Specialist knowledge. From floor types to airflow systems, we’ve done this before.
End-to-end furnishing and equipment. Through our partner Brandon Medical, we deliver compliant, high-performance solutions.
What Can Be Missed —
But We Never Do :

Airflow planning for sterile environments and patient safety
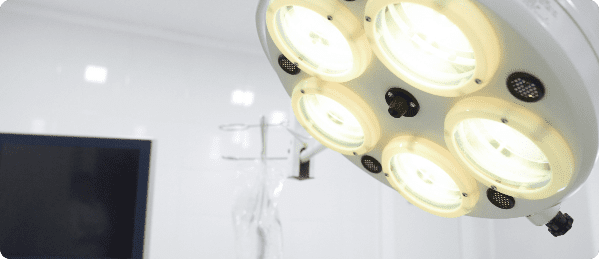
Hygienic wall protection, coved skirting and sealed junctions
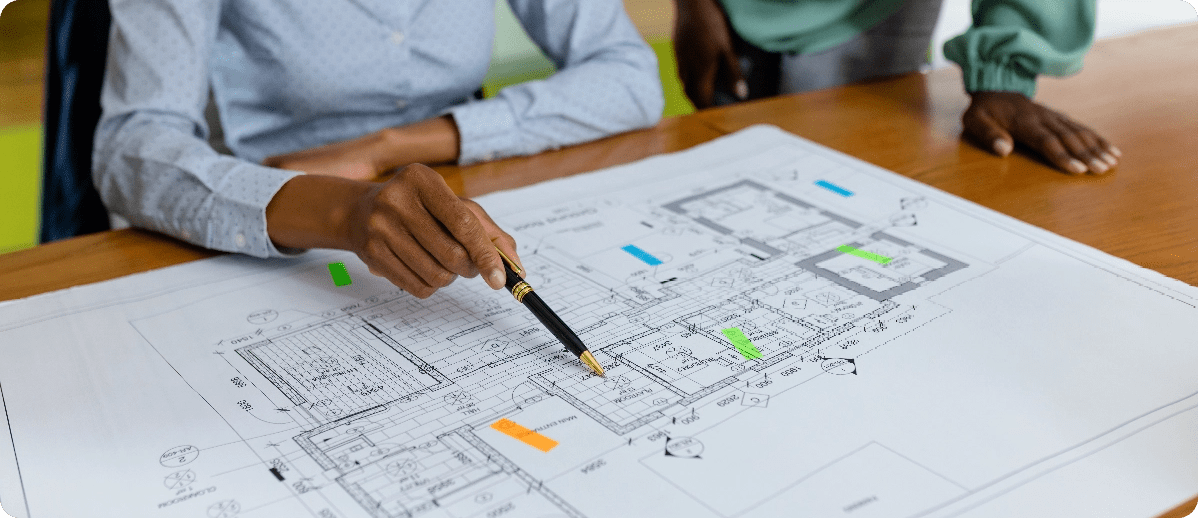
Flooring types with resistance to chemicals, slip and wear

Clear zoning to separate clean/dirty workflows

AV and monitoring integration for operational safety and compliance

Ceiling and lighting spec for glare reduction and clinical needs
We don’t just build compliant spaces — we design for long-term performance and inspection success.
Frequently Asked Questions
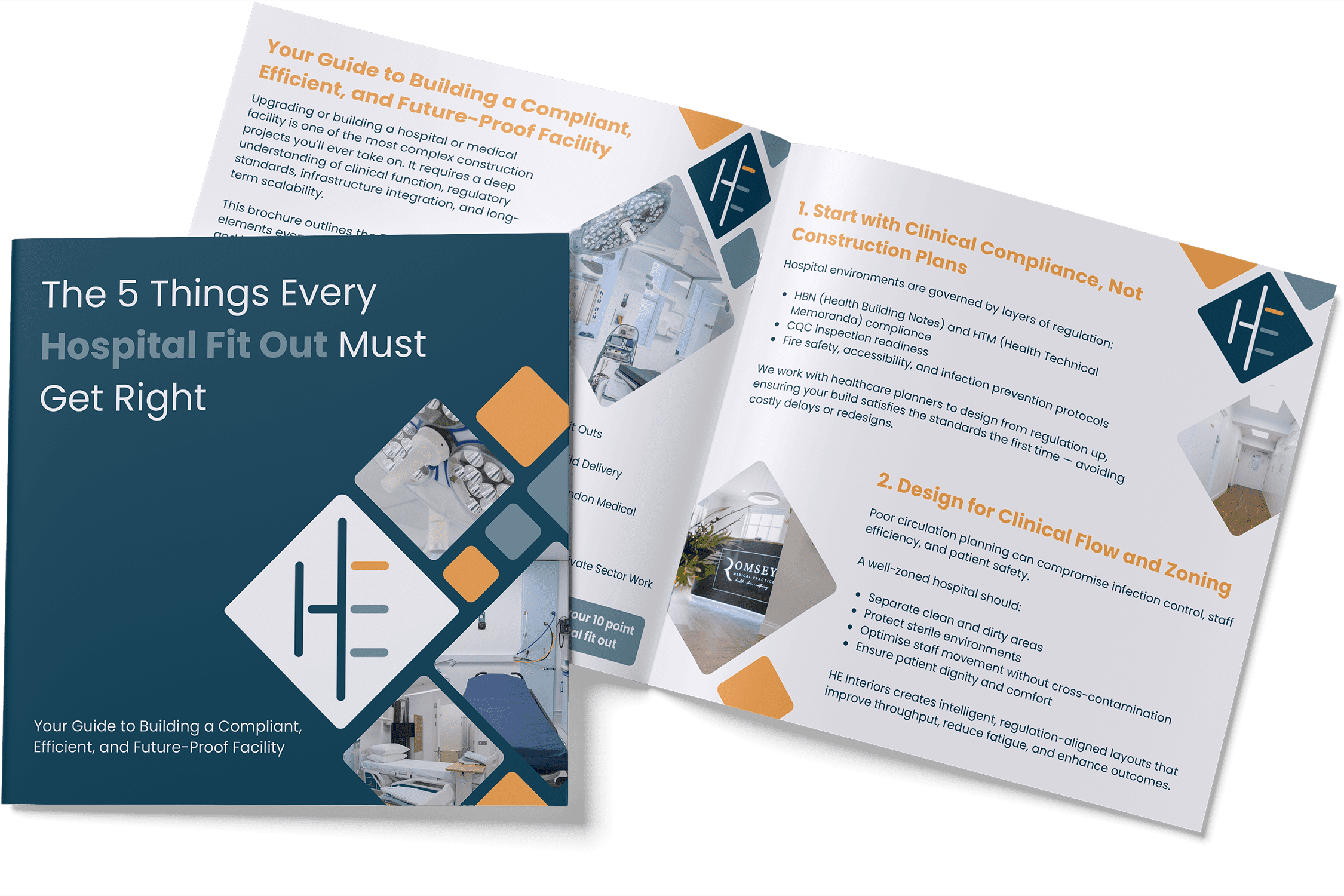
Download our checklist
"*" indicates required fields

Let’s design and deliver your next compliant clinical environment.
Book a discovery call to discuss your project, your timeline, and how we can support your facilities team.
























