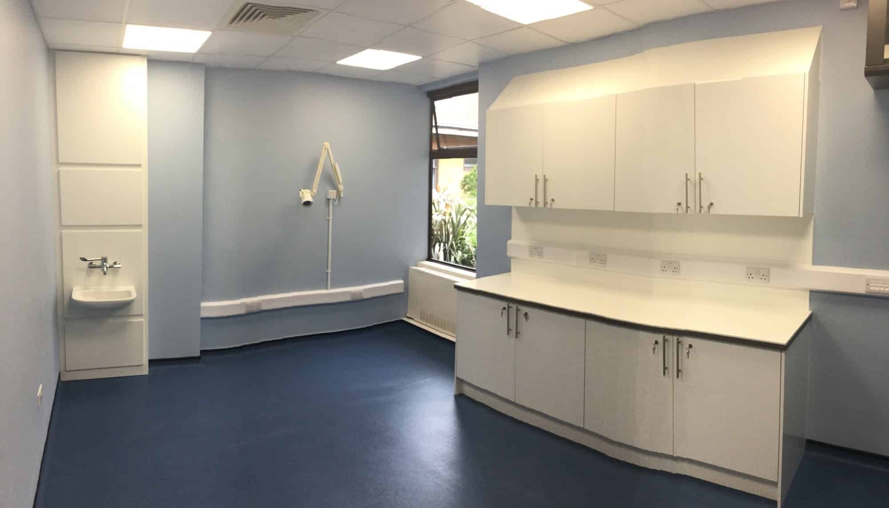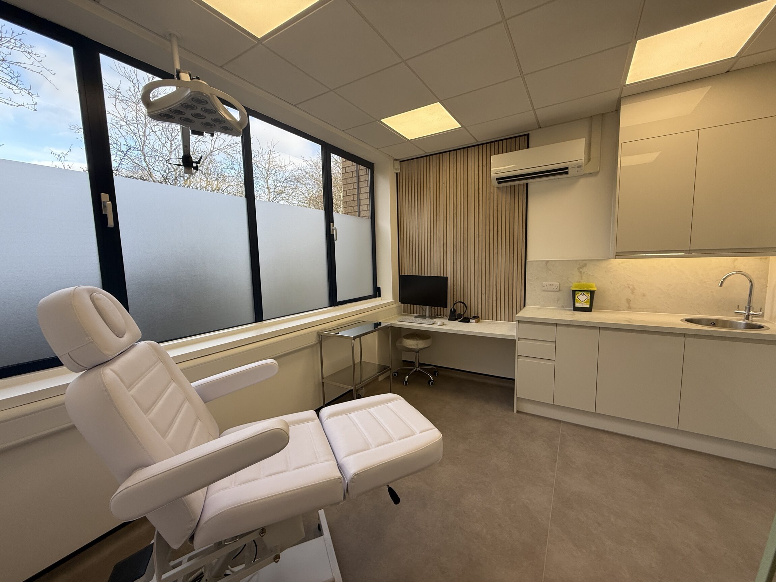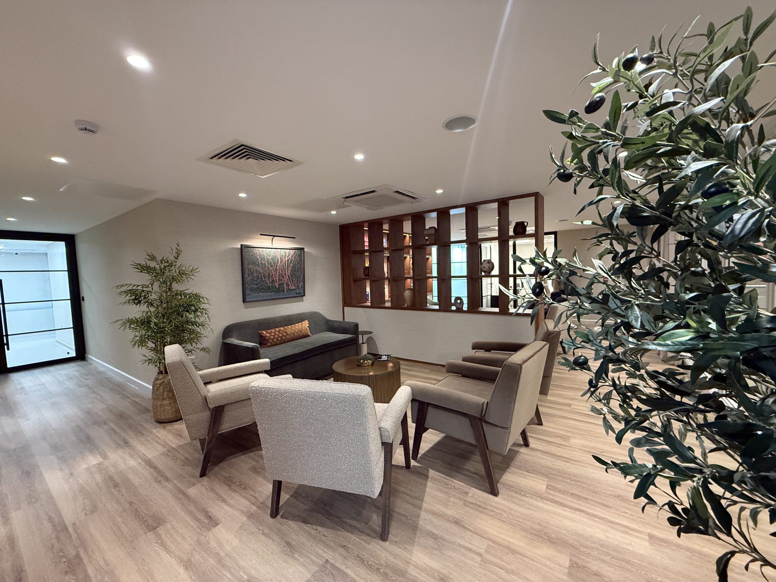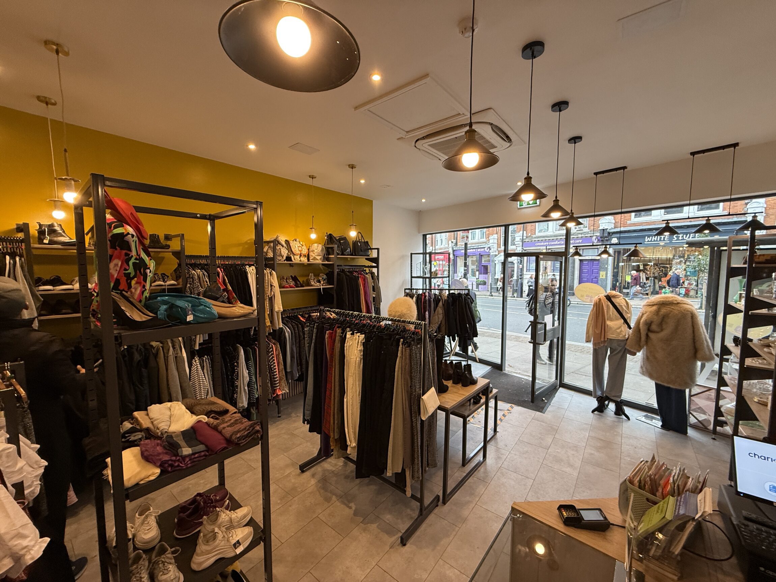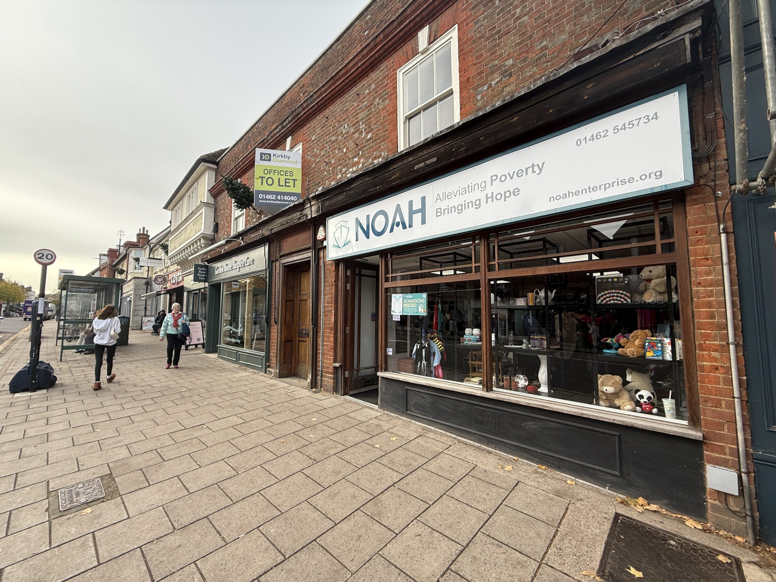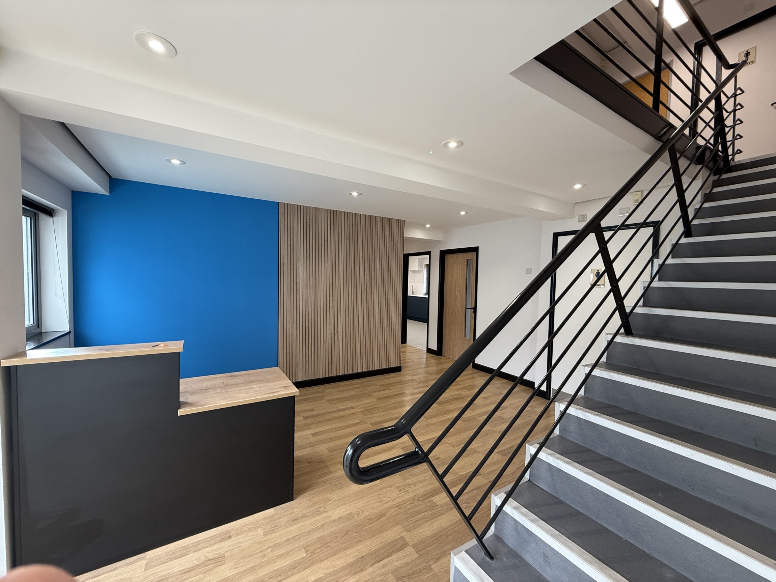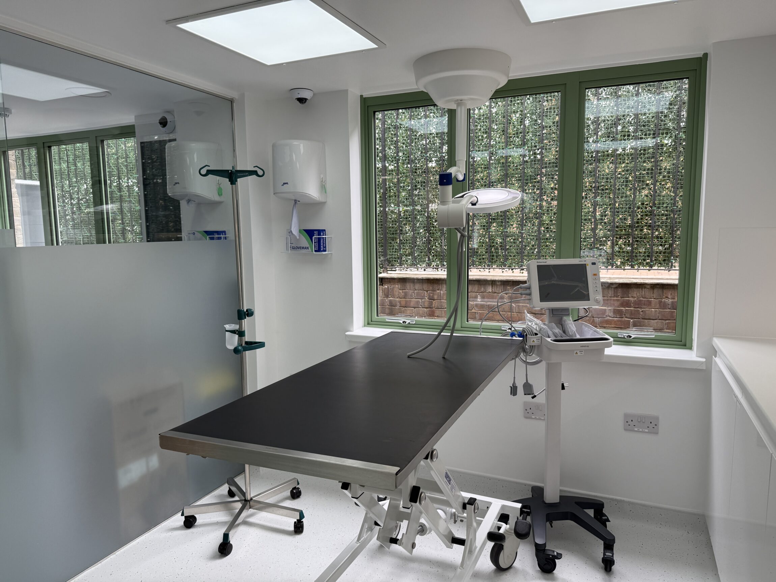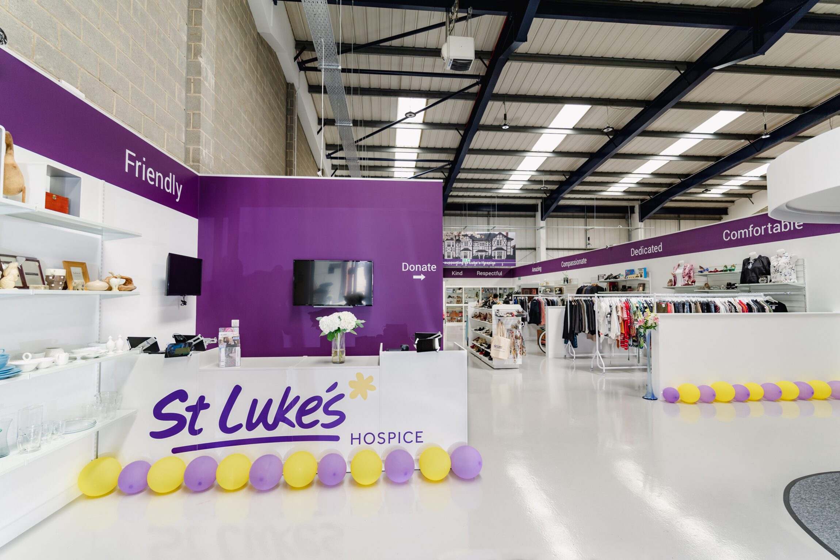Victoria Walmer & District War Memorial Hospital, Kent
In response to growing healthcare demands in Deal, HE Interiors (in partnership with NHS Property Services, Oander, and Hughes Escott) undertook a refurbishment project at Victoria Walmer & District War Memorial Hospital. The aim was to repurpose under-utilised space and create modern clinical environments under a tight budget and schedule. Key interventions included creating and refurbishing multiple treatment rooms, ensuring flexibility in the use of space, and implementing patient-centred design features (including dementia-friendly cues). The works were delivered over approximately six weeks. The outcome provides the local community with expanded access to wound care and other healthcare services within a refreshed, fit-for-purpose clinical setting.
Project Highlights
Key Challenges
- Local healthcare providers needed more clinical operational space to broaden service offerings in line with the NHS Long Term Plan.
- Available space had been left under-used following relocation of the minor injury unit, and the existing wound clinic was tired and not suitable in its present condition.
- Project constraints included a fixed budget, tight timescales, and the need to maintain operations in the hospital during works.
Solutions / Design & Construction Feaures
- Flexible and Convertible Space: Two treatment rooms created using medical curtains instead of permanent partitions, complete with separate lighting and workstations, enabling easy reconfiguration depending on operational needs.
- Dementia-Friendly Design Elements: Use of different door-frame colours to signal entry/permission for patients with dementia; darker shades on store cupboards to indicate restricted or non-accessible areas.
- Refurbishment & Reconfiguration: Alongside the wound clinic, adjacent rooms and floor space were reorganised to add another treatment room, renew existing clinical rooms, and upgrade ancillary spaces like clean and dirty utilities.
- Stakeholder Engagement: Collaboration with hospital staff and other stakeholders to understand operational needs and ensure the design supports patient experience, social interaction, and efficient workflow.


