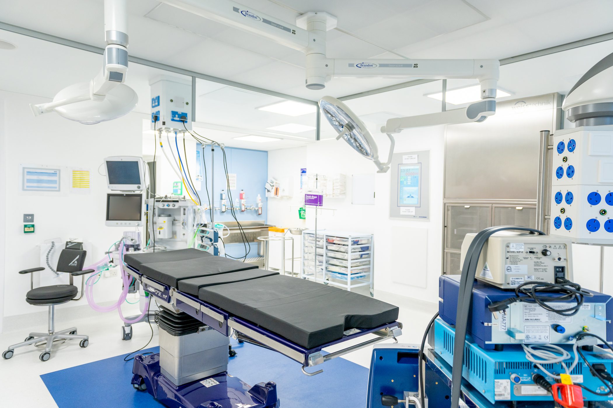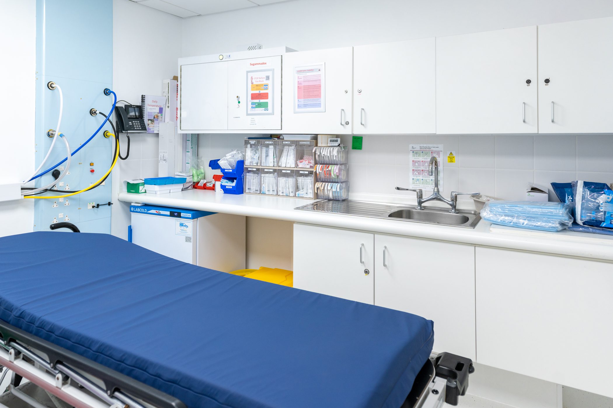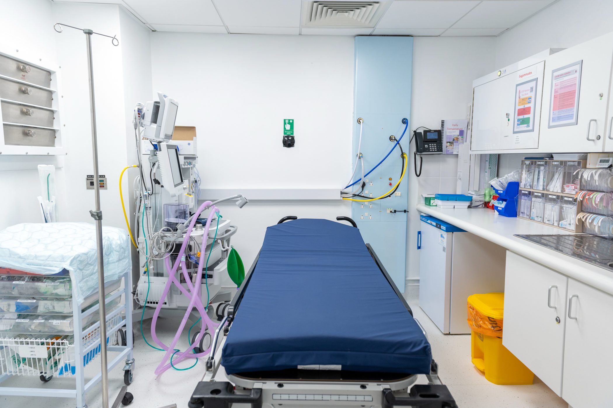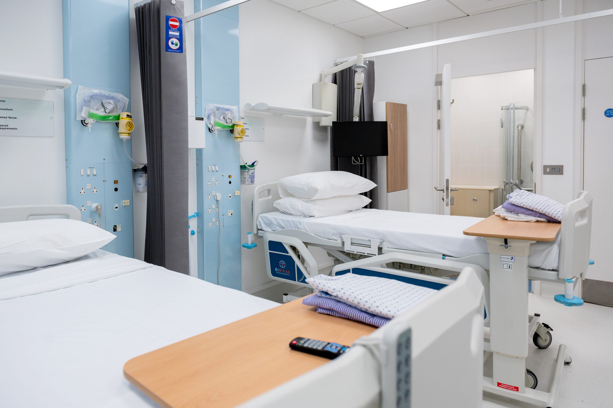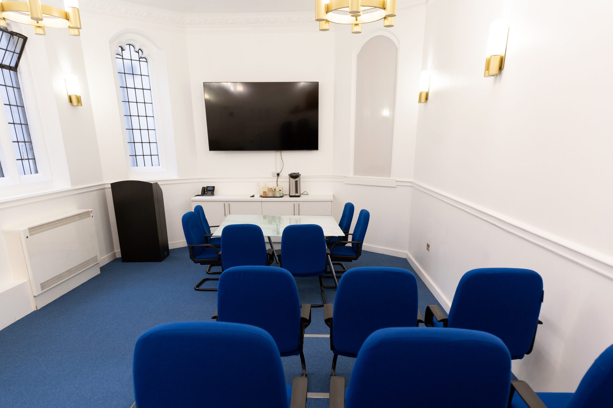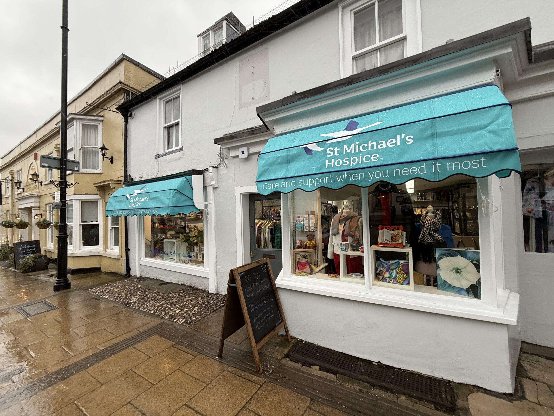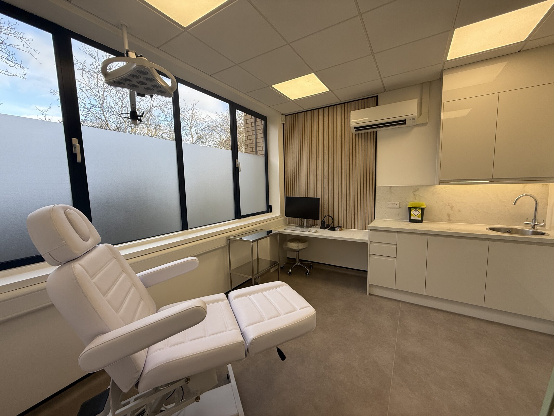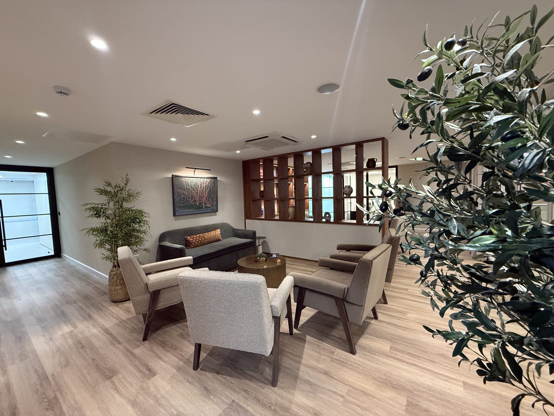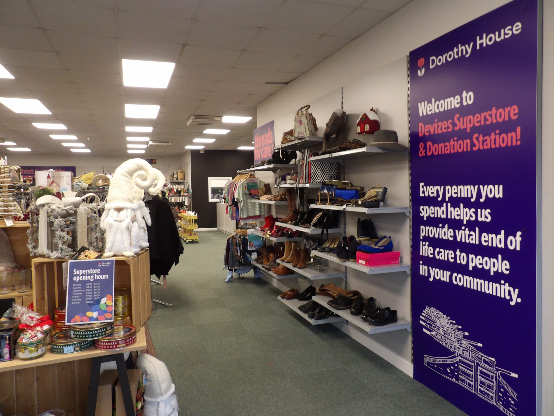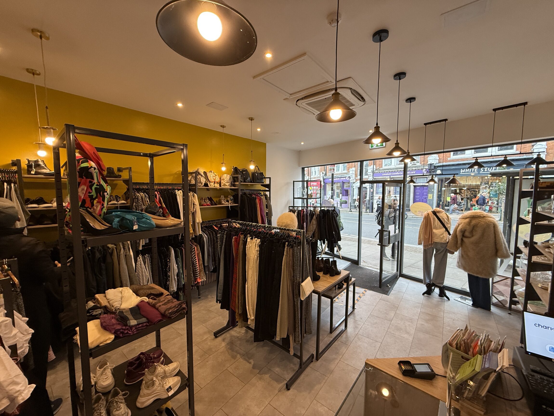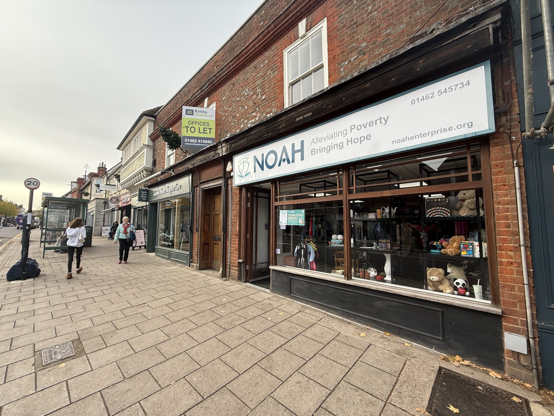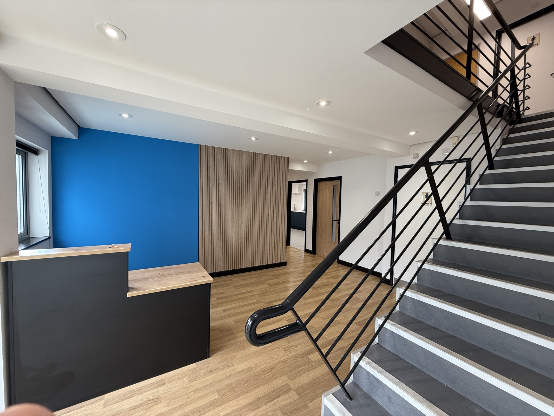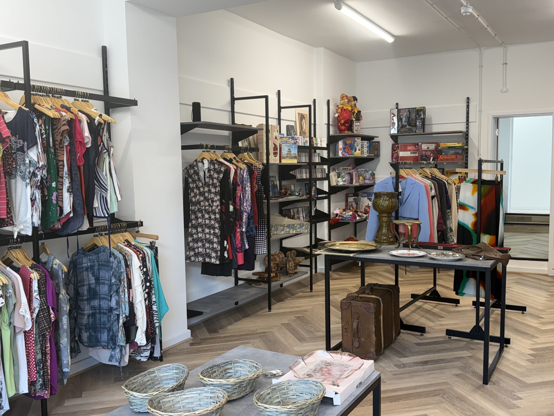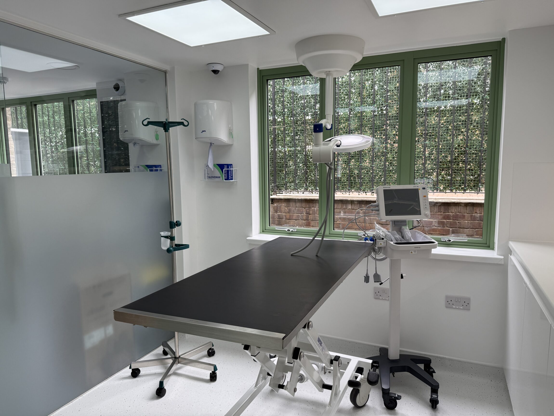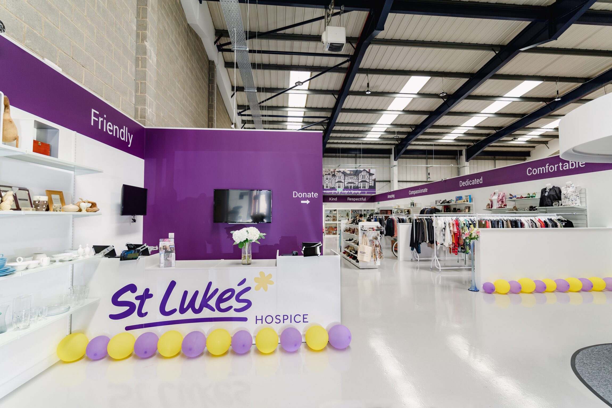Fitzrovia Hospital, London
HE Interiors was commissioned to refurbish and fit out a five-storey building in central London to create Fitzrovia Hospital, a state-of-the-art, multi-specialty private medical centre. Strategically located near Euston Station and within the renowned Harley Street medical district, the hospital was designed to offer modern healthcare facilities for both patients and consultants, supporting over 36 medical professionals working across a broad range of diagnostic, surgical, and treatment disciplines.
The brief required a complete transformation of the existing building, turning it from a standard office structure into a fully functioning medical centre. HE Interiors collaborated closely with the hospital management, architects, and consultants to ensure that all spaces were designed to the highest standards of patient care and operational efficiency. From initial planning to final handover, the project was delivered with meticulous attention to detail and a focus on compliance with all regulatory and clinical standards.
One of the key aspects of the refurbishment was the creation of two fully equipped operating theatres. These theatres were designed to support complex surgical procedures, featuring advanced ventilation systems, medical gas installations, and specialist lighting, all installed to meet Care Quality Commission (CQC) requirements. In addition to surgical facilities, HE Interiors delivered state-of-the-art laboratories, consultation rooms, training rooms, and a lecture theatre, providing a flexible environment for both patient care and professional development. The design also incorporated dedicated surgeon accommodation, ensuring that medical staff had convenient access to facilities within the hospital.
A central focus of the project was creating a high-quality reception area and circulation zones. Patients visiting Fitzrovia Hospital experience a welcoming, modern environment with careful attention paid to comfort, accessibility, and aesthetics. The reception area, alongside waiting and support spaces, was designed to create a calm, professional atmosphere while handling the operational demands of a busy multi-specialty centre.
From a technical perspective, HE Interiors managed the full spectrum of building services installations, including electrical, plumbing, ventilation, and bespoke joinery works. Every installation was carefully planned and executed to meet both clinical and regulatory standards, ensuring the building’s operational performance and safety. The integration of medical-specific infrastructure alongside standard building services required precise coordination and expert project management throughout the five-storey refurbishment.
The completed Fitzrovia Hospital now provides a comprehensive range of medical services. It offers advanced diagnostic testing, specialist treatments for cancer and gastroenterology, and dedicated COVID testing facilities, ensuring that patients have access to cutting-edge healthcare in a central London location. The hospital’s multi-specialty design also supports training and professional development for medical staff, reflecting a commitment to both patient outcomes and consultant excellence.
This project highlights HE Interiors’ expertise in delivering complex medical fit-outs in challenging urban environments. By combining technical precision, regulatory compliance, and thoughtful interior design, HE Interiors successfully transformed a standard building into a fully operational, high-quality private hospital. Fitzrovia Hospital now stands as a benchmark for multi-specialty healthcare delivery in central London, providing both patients and staff with world-class facilities.
Project Highlights
- Size & scale: Five floors re-purposed into a full private hospital.
- Multi-specialty provision: Over 36 consultants across diverse specialties (cosmetic surgery, cancer treatment, gastroenterology etc.).
- Facilities delivered include:
• 2 state-of-the-art operating theatres
• Test laboratories and training rooms
• Lecture theatre
• Doctor/surgeon accommodation
• Reception and patient-facing areas designed with high standards of finish. - Regulatory compliance: Built to CQC standards, including in all critical infrastructure (electrical, plumbing, ventilation, joinery).
- Patient facilities & comfort:
• 21 patient beds with en-suite, TV, WiFi, nurse-call system.
• Spacious, bright consultation rooms (natural light, designed for comfort). - Diagnostic & treatment capabilities:
• In-house lab and pharmacy.
• Clinical trial unit (respiratory etc.).
• Full range of surgical and diagnostic equipment (endoscopy, lasers, fluoroscopy, ultrasound etc.).

