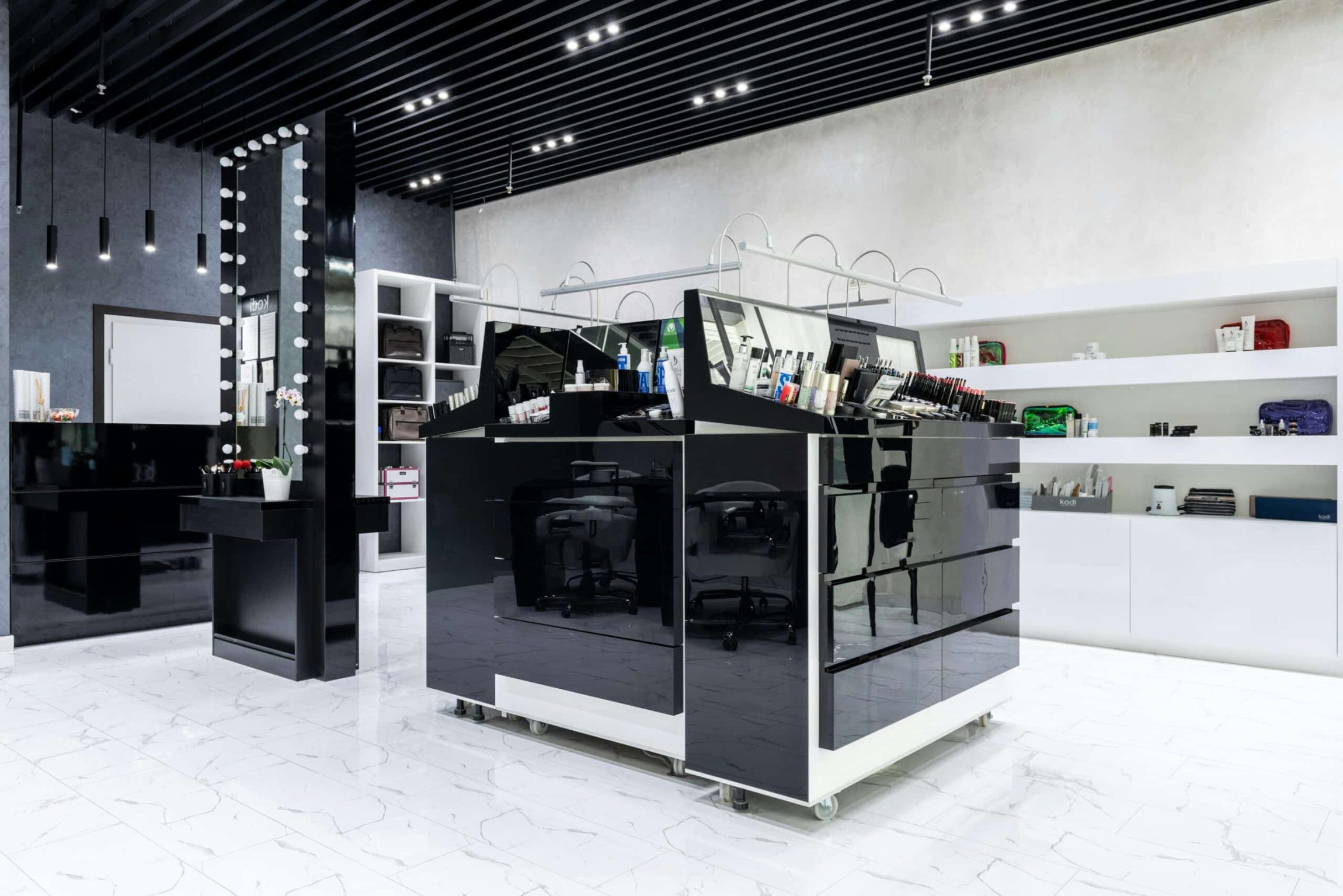Creating a retail shop layout can be considered both an art and a science. Finding the key balance between interior design, creative elements, as well as understanding buyer behavior will result in a great retail space.
To help you get started, here are ten keys to making sure that your retail shop layout is set to engage and delight your customers.
Looking for professional help on how to design a retail space? HE Interiors specialises in engaging, customer-focused retail fit-outs. Get in touch today.
Why is a Professional Retail Fit-Out Important?
For businesses in need of a branding redesign, moving to a new location, or simply wanting to refresh their image, a professional retail fit-out is an excellent investment.
It’s far more than just decorating a space – it’s about the design and creation of an environment that resonates with your brand and captivates your customers from the moment they walk in.
Here, at HE interiors, we understand how to design a retail space to increase foot traffic, improve the shopping experience, and ultimately sales. See more details on our retail fit out services here.
6 Expert Tips On How to Design a Retail Space
1. Guide the Customer Journey
Begin by mapping the entire customer journey, from the moment a shopper steps through the door to their eventual exit. This means considering all interactions along the way – what they see, how they move, and where their attention is naturally drawn.
Then, tailor your layout to enhance that journey by selecting a layout that fits the environment you’re working with – whether it’s a loop layout that guides customers through every section, a grid layout that maximizes shelf space, or a free-flow design that creates a relaxed, boutique feel.
By understanding common movement patterns, you can design a space that guides shoppers intuitively. For instance, areas with high foot traffic become prime spots for displays, ensuring that key products catch the eye as customers naturally navigate the shop.

2. First Impressions
Your shop’s exterior and window displays are often the first interaction a potential customer has with your brand. When learning how to design a retail space, consider using bold visuals, clear messaging, and well-lit displays to entice passersby. Well-curated window designs not only communicate your shop’s personality but also set the stage for what shoppers can expect inside.

3. Branding Through Immersive Interiors
Once inside, infuse your brand narrative into every design element. Utilise custom color palettes, textures, and bespoke fixtures that echo your brand’s personality – from the shopfront to the checkout.
The key here is storytelling. Whether it’s through signature colors, unique materials, or custom lighting, every design element should serve as a chapter in your brand’s narrative, ensuring that your customers experience a seamless story from the moment they approach your shopfront to when they complete their purchase.

4. Prioritise Placement and Impulse Buys
Studies show that customers naturally gravitate towards the right when entering a shop. Leverage this by placing high-margin or best-selling products in this area. Engaging signage and creative displays on this side can help guide customers deeper into your retail space.
Your checkout area should be easy to locate and strategically positioned near the exit. This space is also ideal for impulse purchases – small, low-cost items that customers can grab as they wait in line. Use shelving, baskets, or sleek display units to showcase these products.

5. Balance Creativity with Negative Space
Research shows that a typical customer sees only 40% of the merchandise you display. While it’s tempting to fill every corner with products, an overcrowded shop can feel overwhelming. When learning how to design a retail space, remember that thoughtfully incorporating negative space gives key displays room to stand out. A well-balanced design enhances the overall shopping experience and prevents decision fatigue.

6. Use Lighting Strategically
Lighting plays a crucial role in setting the mood and drawing attention to specific areas. Layering different lighting types – ambient, accent, and task lighting – creates depth and highlights key products. Warm lighting works well for luxury and boutique shops, while bright, even lighting suits fast-paced retail environments.

Transform Your Retail Space with HE Interiors
Need expert guidance to transform your retail space? If you’re wondering how to design a retail space that is both inviting and efficient, look no further. Whether you need a complete shop fit-out or a layout refresh, HE Interiors can help you bring your vision to life.
Explore our retail design expertise and see how we can elevate your shop: HE Interiors Retail Design.




