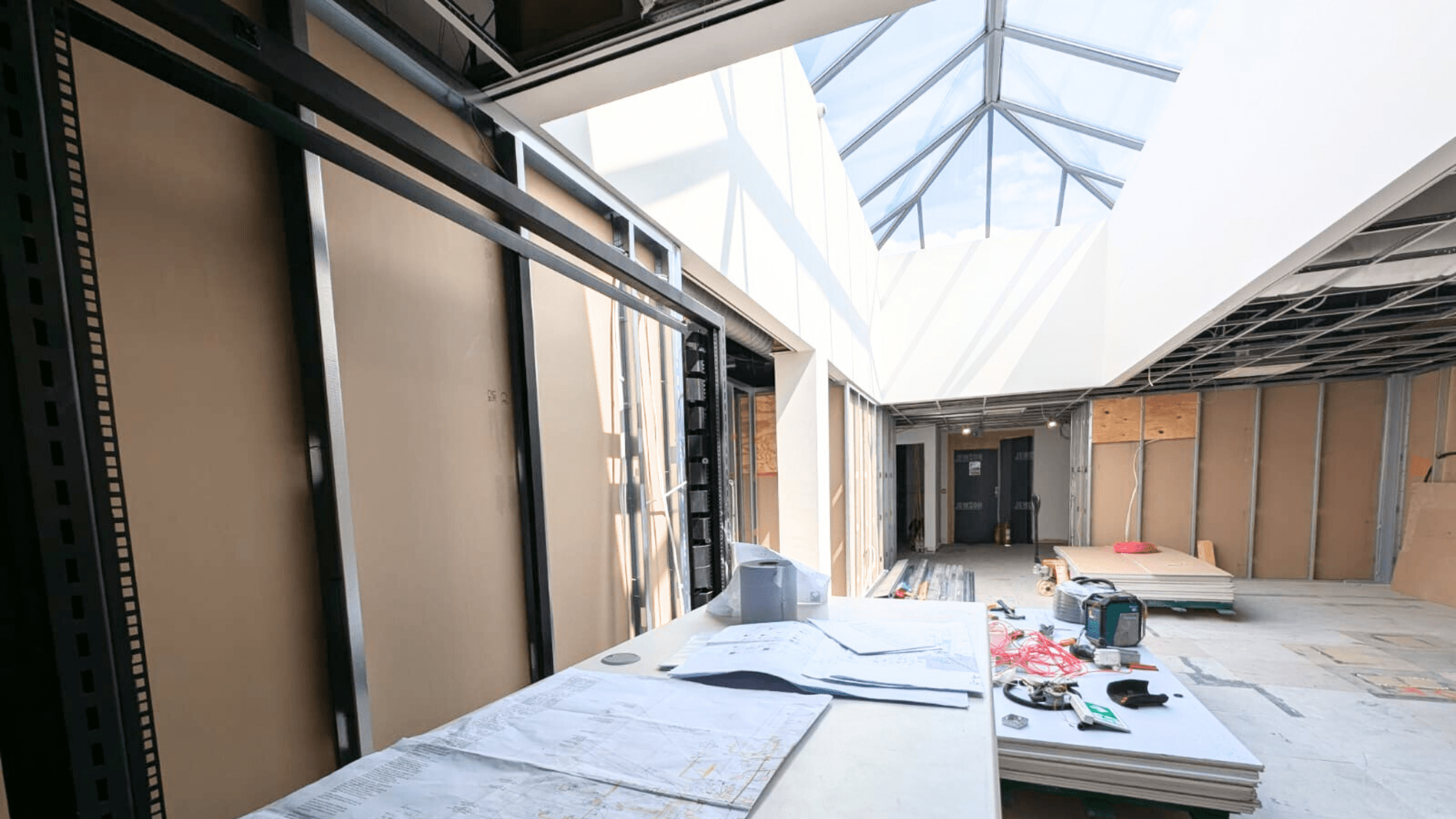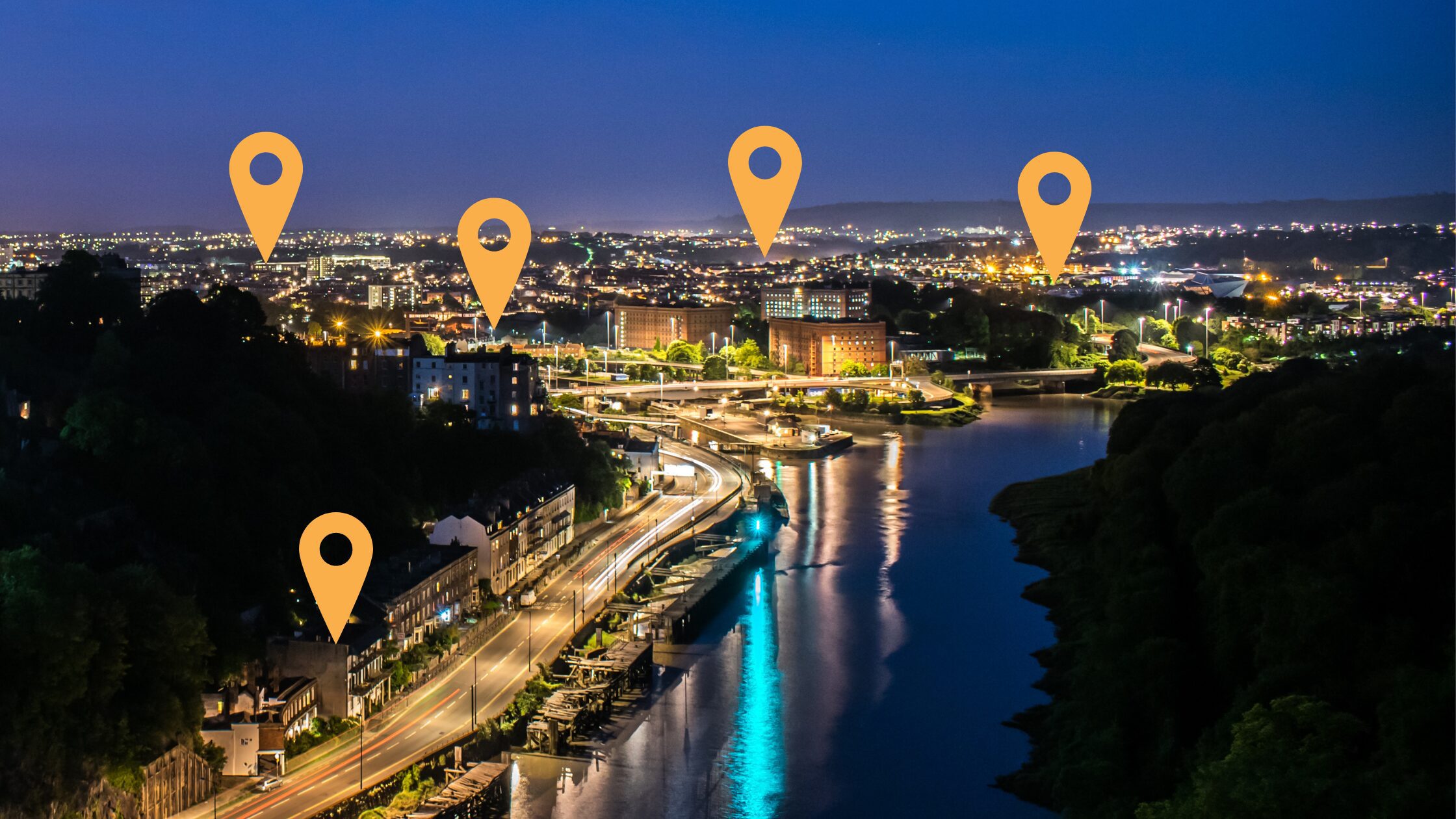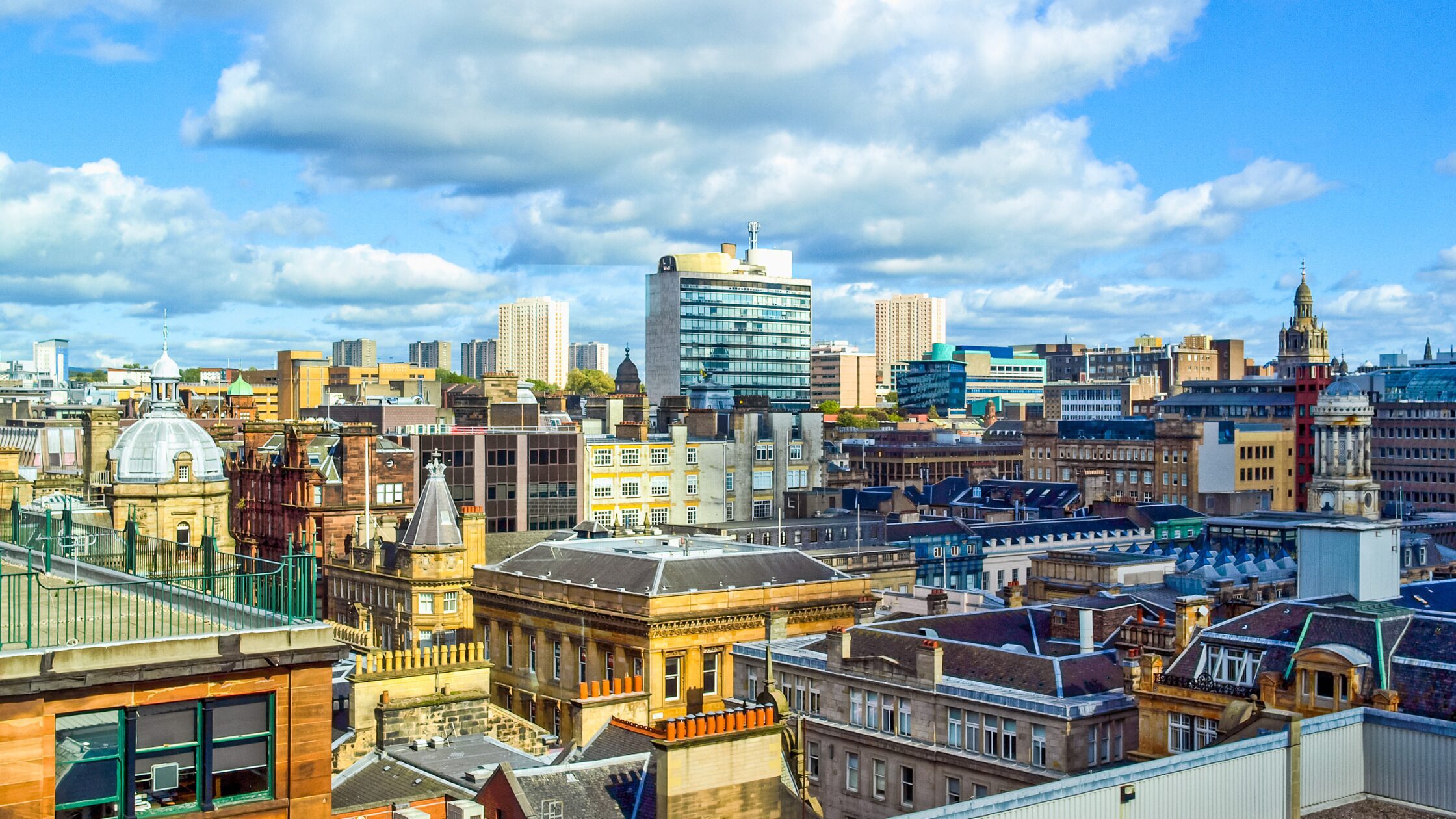A bare building shell is full of potential. Whether it’s an office, retail unit, or healthcare environment, the transformation from concept to completion defines how well that space performs.
At HE Interiors, we’ve refined the commercial fit-out UK process to ensure every stage is seamless, compliant, and built to last. Explore our full Fit-Out Services.
1. Understanding the Commercial Fit-Out Process
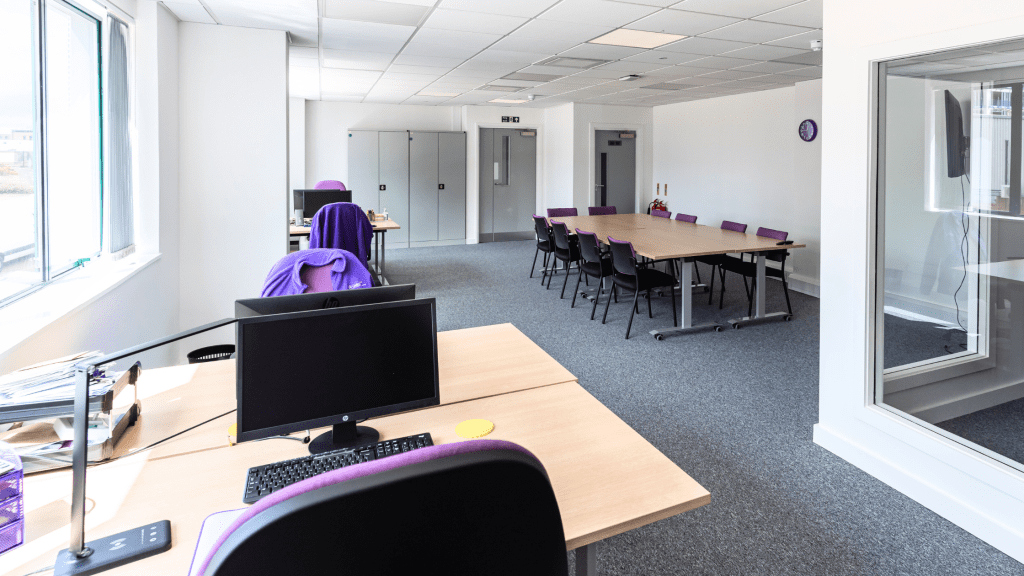
A commercial fit-out turns a space into a functional, branded, and fully compliant environment. It typically follows three phases:
- Shell & Core: The base structure provided by the developer.
- Category A Fit-Out: Adds lighting, heating, ventilation and air conditioning (HVAC), ceilings, and raised access flooring.
- Category B Fit-Out: Introduces the company’s identity through furniture, joinery, partitions, and finishes.
HE Interiors manages the entire journey to deliver a cohesive, ready-to-use workspace.
2. Stage One – Concept and Planning
Every successful project begins with clear goals. Our first step is understanding how your team operates, what you do, how you move, and what matters most.
We define:
- Workflow and space functionality
- Brand identity and visual direction
- Budget, timescale, and compliance requirements
From there, our designers create 2D layouts and 3D visuals to bring your concept to life before construction begins.
3. Stage Two – Design Development and Specification
The office refurbishment process moves from vision to detail. At this point, the focus is on balancing creativity with technical precision.
Our in-house experts specify:
- Lighting layouts and power distribution
- Flooring types and finishes
- Bespoke joinery and furniture
- Colour palettes and materials
- Sustainability options
Everything is reviewed for compliance and efficiency before procurement.
4. Stage Three – Compliance and Building Regulations
Compliance is the backbone of any fit-out. Our team ensures your project meets all UK building standards, including:
- Fire safety: Compartmentation, emergency signage, and lighting
- Accessibility: Inclusive layouts and facilities
- Electrical testing and certification
- Mechanical systems: Ventilation and air quality standards
Early integration of compliance avoids costly rework and ensures peace of mind.
5. Stage Four – Joinery, Electrical, and Flooring Installation
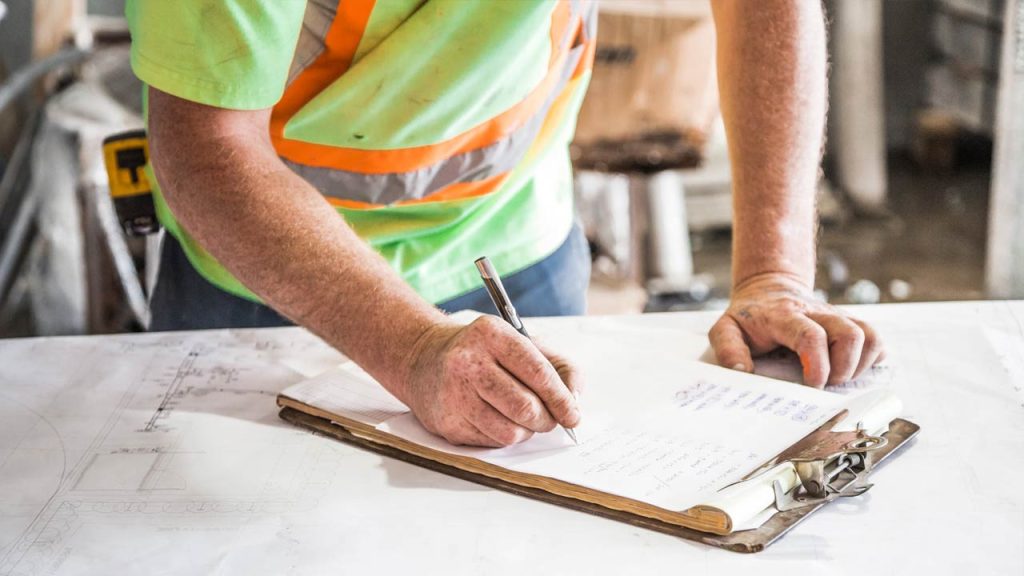
This is where the design becomes tangible. Our skilled craftsmen, electricians, and flooring specialists work in harmony to deliver high-quality finishes.
- Joinery: Bespoke cabinetry, reception counters, and feature walls
- Electrical: Light Emitting Diode (LED) lighting, data cabling, smart controls
- Flooring: Durable, design-led surfaces such as Luxury Vinyl Tile (LVT), timber, or carpet tile.
All work is scheduled for minimal disruption and maximum precision.
6. Stage Five – Project Management and Communication
A fit-out only succeeds when every trade moves as one. HE Interiors provides single-point accountability with dedicated project managers overseeing:
- Scheduling and coordination
- Procurement and supplier management
- Health and safety compliance
- Regular client reporting
Our communication tools keep you informed every step of the way, ensuring transparency from start to finish.
7. Stage Six – Finishing Touches and Handover
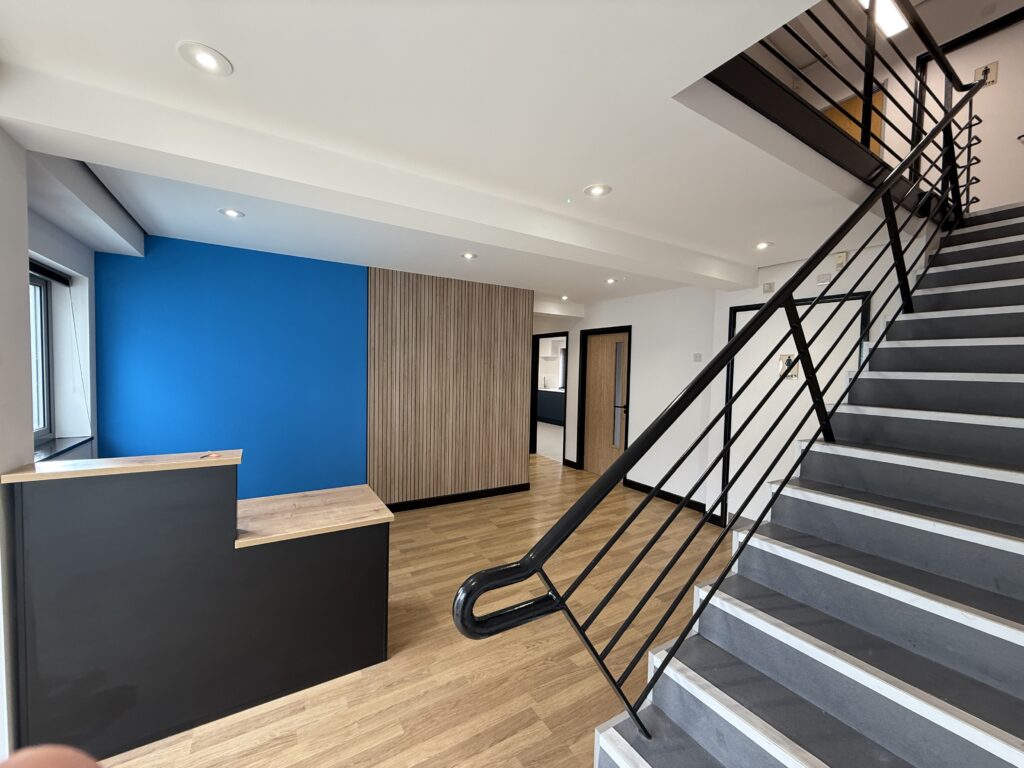
The final stage is where detail and discipline combine. We conduct thorough snagging checks, issue certifications, and hand over a clean, fully operational workspace ready for occupation.
It’s not just about completion, it’s about confidence that everything works exactly as intended.
Why Choose HE Interiors?
With over 30 years of experience, we deliver projects that balance design creativity, technical precision, and long-term durability.
Our advantages include:
- Turnkey design and build delivery
- In-house joinery and installation teams
- Proven compliance and safety management
- Transparent communication and pricing
Every project reflects our commitment to craftsmanship, efficiency, and reliability.
Future-Proof Your Workplace
A professional commercial fit-out UK project transforms how people experience your brand.
Discover how HE Interiors creates spaces that perform beautifully today and adapt easily for tomorrow.
Contact us today to start your transformation.

